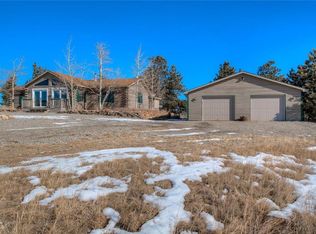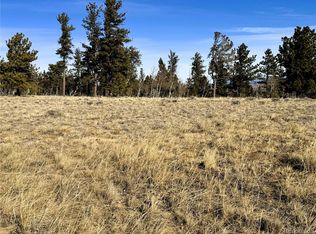Sold for $485,000
$485,000
526 Wagon Wheel Road, Hartsel, CO 80449
3beds
1,560sqft
Single Family Residence
Built in 2020
2.5 Acres Lot
$465,000 Zestimate®
$311/sqft
$2,962 Estimated rent
Home value
$465,000
$405,000 - $535,000
$2,962/mo
Zestimate® history
Loading...
Owner options
Explore your selling options
What's special
Antero Reservoir Views!! This incredible custom furnished home features 3 bedrooms and 2 bathrooms with too many features to list. You will notice the Luxury Vinyl Plank flooring, stainless steel appliances, 9' ceilings, a fenced area for all your pet friends, and a cozy pellet stove in the living room. The 24X24 detached garage/workshop has room for all of your toys and hobbies. The Starlink satelite system will keep you connected so you can also work from home if you need to. You will love the spectacular views of Buffalo Peaks and the Mosquito mountain range. This is Colorado paradise and comfortable living at its best. There is easy access of HYW 24. The HOA includes central trash service, dog park, pavilion, and a stocked fishing reservoir for all property owners and guests. Colorado Springs and Denver are a short drive away. This is a fantastic home base for hiking, biking, 4-wheeling, and overall exploring! This is comfortable mountain living at it's best. This property will not last long. This home makes a great full time residence or a weekend get away retreat. If you are looking for your own place to get away from it all, you will want to check this home out. You will enjoy this amazing home for generations! Come check it out.
Zillow last checked: 8 hours ago
Listing updated: July 11, 2025 at 01:59pm
Listed by:
Austin Campbell 719-395-8616 austincampbellrealestate@gmail.com,
Summit Realty, Inc
Bought with:
Daniel Roberts, 974195
Worth Clark Realty
Source: REcolorado,MLS#: 1528655
Facts & features
Interior
Bedrooms & bathrooms
- Bedrooms: 3
- Bathrooms: 2
- Full bathrooms: 1
- 3/4 bathrooms: 1
- Main level bathrooms: 2
- Main level bedrooms: 3
Primary bedroom
- Description: Large Bedroom With En-Suite Bathroom
- Level: Main
Bedroom
- Level: Main
Bedroom
- Level: Main
Primary bathroom
- Description: En-Suite With Two Sinks And Custom Tile
- Level: Main
Bathroom
- Level: Main
Dining room
- Description: 9 Foot Ceilings And Natural Light
- Level: Main
Kitchen
- Description: Open And Bright Elegant Kitchen With Propane Range
- Level: Main
Laundry
- Description: Washer And Dryer Included And Laundry Sink
- Level: Main
Living room
- Description: Vinyl Plank Flooring And Pellet Stove
- Level: Main
Heating
- Forced Air, Pellet Stove, Propane
Cooling
- None
Appliances
- Included: Dishwasher, Disposal, Dryer, Microwave, Range, Refrigerator, Washer
Features
- Ceiling Fan(s), High Ceilings, Kitchen Island, Laminate Counters, Primary Suite, Vaulted Ceiling(s), Walk-In Closet(s)
- Flooring: Carpet, Tile, Vinyl
- Windows: Window Coverings
- Has basement: No
- Number of fireplaces: 1
- Fireplace features: Living Room, Pellet Stove
- Furnished: Yes
- Common walls with other units/homes: No Common Walls
Interior area
- Total structure area: 1,560
- Total interior livable area: 1,560 sqft
- Finished area above ground: 1,560
Property
Parking
- Total spaces: 2
- Parking features: Garage
- Garage spaces: 2
Features
- Levels: One
- Stories: 1
- Patio & porch: Covered, Front Porch
- Exterior features: Dog Run
- Fencing: Partial
Lot
- Size: 2.50 Acres
- Features: Landscaped, Level, Mountainous, Near Ski Area
- Residential vegetation: Grassed, Mixed, Partially Wooded, Wooded
Details
- Parcel number: 32128
- Zoning: Residential
- Special conditions: Standard
- Horses can be raised: Yes
- Horse amenities: Well Allows For
Construction
Type & style
- Home type: SingleFamily
- Architectural style: Modular
- Property subtype: Single Family Residence
Materials
- Frame, Wood Siding
- Foundation: Block
- Roof: Composition
Condition
- Year built: 2020
Utilities & green energy
- Water: Private, Well
- Utilities for property: Electricity Connected, Phone Available, Propane
Community & neighborhood
Location
- Region: Hartsel
- Subdivision: Western Union Ranch/Rora
HOA & financial
HOA
- Has HOA: Yes
- HOA fee: $233 annually
- Services included: Trash
- Association name: Ranch of the Rockies
- Association phone: 719-836-2079
Other
Other facts
- Listing terms: Cash,Conventional
- Ownership: Individual
- Road surface type: Dirt, Gravel
Price history
| Date | Event | Price |
|---|---|---|
| 7/11/2025 | Sold | $485,000$311/sqft |
Source: | ||
| 5/31/2025 | Pending sale | $485,000$311/sqft |
Source: | ||
| 5/21/2025 | Listed for sale | $485,000+1772.6%$311/sqft |
Source: | ||
| 8/9/2018 | Sold | $25,900-5.8%$17/sqft |
Source: Public Record Report a problem | ||
| 7/6/2018 | Pending sale | $27,500$18/sqft |
Source: PINECONE PROPERTIES LLC #8005128 Report a problem | ||
Public tax history
| Year | Property taxes | Tax assessment |
|---|---|---|
| 2025 | $1,454 +10.8% | $39,130 +40.9% |
| 2024 | $1,312 -11.7% | $27,770 -8.7% |
| 2023 | $1,486 -2.9% | $30,400 +12.2% |
Find assessor info on the county website
Neighborhood: 80449
Nearby schools
GreatSchools rating
- 4/10Edith Teter Elementary SchoolGrades: PK-5Distance: 22.7 mi
- 6/10Silverheels Middle SchoolGrades: 6-8Distance: 22.7 mi
- 4/10South Park High SchoolGrades: 9-12Distance: 22.7 mi
Schools provided by the listing agent
- Elementary: Edith Teter
- Middle: South Park
- High: South Park
- District: Park County RE-2
Source: REcolorado. This data may not be complete. We recommend contacting the local school district to confirm school assignments for this home.
Get pre-qualified for a loan
At Zillow Home Loans, we can pre-qualify you in as little as 5 minutes with no impact to your credit score.An equal housing lender. NMLS #10287.

