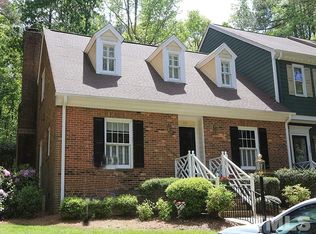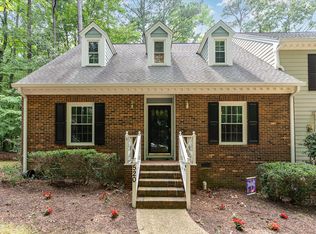Sold for $450,000
$450,000
526 Weathergreen Dr, Raleigh, NC 27615
4beds
2,259sqft
Townhouse, Residential
Built in 1984
2,178 Square Feet Lot
$438,900 Zestimate®
$199/sqft
$2,502 Estimated rent
Home value
$438,900
$417,000 - $461,000
$2,502/mo
Zestimate® history
Loading...
Owner options
Explore your selling options
What's special
Home was off market to paint entire home and is now ready for new buyers! Beautiful brick end unit townhome located in the heart of N Raleigh. Updated hardwood flooring throughout first floor. Plantation shutters throughout first and second floor. Adorable eat-in kitchen w/ updated granite countertops, white cabinets, SS fridge & pantry. Dining area open to family room w/ brick, gas log fireplace. Second floor features large master w/ updated bath, granite countertop & walk-in shower. Two additional bedrooms or office space & updated hall, full bath with granite countertop. Updated, oversized bedroom on third floor w/ new carpet & paint, walk-in closet & half bath. Perfect for a 4th bedroom or bonus/playroom. Back deck overlooking woods for privacy. Gas line for gas grill perfect for entertaining. Newer HVAC (2022), New roof (2018). Neighborhood pool. Close to shopping, dining & 540.
Zillow last checked: 8 hours ago
Listing updated: October 28, 2025 at 12:36am
Listed by:
D'Lynn Klema 919-271-8870,
Choice Residential Real Estate
Bought with:
Nev Nelson, 351328
Better Homes & Gardens Real Es
Source: Doorify MLS,MLS#: 10060308
Facts & features
Interior
Bedrooms & bathrooms
- Bedrooms: 4
- Bathrooms: 4
- Full bathrooms: 2
- 1/2 bathrooms: 2
Heating
- Electric, Forced Air, Heat Pump
Cooling
- Central Air, Heat Pump
Appliances
- Included: Dishwasher, Dryer, Electric Water Heater, Free-Standing Electric Range, Microwave, Refrigerator, Washer
- Laundry: Electric Dryer Hookup, In Hall, Laundry Room, Main Level, Washer Hookup
Features
- Bathtub/Shower Combination, Eat-in Kitchen, Entrance Foyer, Living/Dining Room Combination, Pantry, Separate Shower, Walk-In Shower
- Flooring: Carpet, Ceramic Tile, Hardwood
- Windows: Plantation Shutters, Shutters
- Basement: Crawl Space
- Number of fireplaces: 1
- Fireplace features: Family Room, Gas Log, Propane
- Common walls with other units/homes: End Unit
Interior area
- Total structure area: 2,259
- Total interior livable area: 2,259 sqft
- Finished area above ground: 2,259
- Finished area below ground: 0
Property
Parking
- Total spaces: 2
- Parking features: Open
- Uncovered spaces: 2
Features
- Levels: Three Or More
- Stories: 3
- Patio & porch: Deck, Porch
- Exterior features: Storage
- Pool features: Community, Fenced
- Has view: Yes
Lot
- Size: 2,178 sqft
- Features: Hardwood Trees, Landscaped
Details
- Additional structures: Storage
- Parcel number: 1707886574
- Special conditions: Standard
Construction
Type & style
- Home type: Townhouse
- Architectural style: Traditional, Transitional
- Property subtype: Townhouse, Residential
- Attached to another structure: Yes
Materials
- Brick Veneer, Fiber Cement
- Foundation: Other
- Roof: Shingle
Condition
- New construction: No
- Year built: 1984
Utilities & green energy
- Sewer: Public Sewer
- Water: Public
- Utilities for property: Cable Available, Propane
Community & neighborhood
Community
- Community features: Pool
Location
- Region: Raleigh
- Subdivision: Weathersfield Place
HOA & financial
HOA
- Has HOA: Yes
- HOA fee: $279 monthly
- Amenities included: Maintenance Grounds, Pool
- Services included: Maintenance Grounds
Other
Other facts
- Road surface type: Asphalt, Paved
Price history
| Date | Event | Price |
|---|---|---|
| 1/21/2025 | Sold | $450,000$199/sqft |
Source: | ||
| 12/18/2024 | Pending sale | $450,000$199/sqft |
Source: | ||
| 12/15/2024 | Listed for sale | $450,000$199/sqft |
Source: | ||
| 10/30/2024 | Listing removed | $450,000$199/sqft |
Source: | ||
| 10/26/2024 | Listed for sale | $450,000$199/sqft |
Source: | ||
Public tax history
| Year | Property taxes | Tax assessment |
|---|---|---|
| 2025 | $3,168 +0.4% | $360,992 |
| 2024 | $3,155 +14.8% | $360,992 +44.2% |
| 2023 | $2,748 +7.6% | $250,281 |
Find assessor info on the county website
Neighborhood: North Raleigh
Nearby schools
GreatSchools rating
- 7/10North Ridge ElementaryGrades: PK-5Distance: 0.8 mi
- 8/10West Millbrook MiddleGrades: 6-8Distance: 0.3 mi
- 6/10Sanderson HighGrades: 9-12Distance: 2 mi
Schools provided by the listing agent
- Elementary: Wake - North Ridge
- Middle: Wake - West Millbrook
- High: Wake - Sanderson
Source: Doorify MLS. This data may not be complete. We recommend contacting the local school district to confirm school assignments for this home.
Get a cash offer in 3 minutes
Find out how much your home could sell for in as little as 3 minutes with a no-obligation cash offer.
Estimated market value$438,900
Get a cash offer in 3 minutes
Find out how much your home could sell for in as little as 3 minutes with a no-obligation cash offer.
Estimated market value
$438,900

