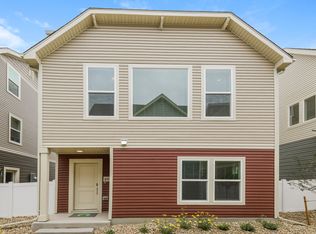Available now! Welcome to this spacious and stylish 5-bedroom home located in the heart of Green Valley Ranch. Step inside to a bright, open living room that flows seamlessly into a formal dining area, complete with wainscoting and elegant trim work. Hardwood floors guide you into the modern kitchen featuring a large center island, granite countertops, and stainless steel appliances. Just off the kitchen, enjoy easy access to a generous backyard with a patioperfect for outdoor entertaining. The main level also includes a second living area, offering plenty of space to relax or gather.
Upstairs, you'll find four bedrooms including a spacious primary suite with an en suite bath and walk-in closet. A large loft adds flexible space ideal for a home office, gym, or play area. The finished basement provides an additional living area and a private fifth bedroomgreat for guests or a home setup. This home offers comfort, style, and a prime location near parks, schools, shopping, and easy access to DIA.
Pets okay- $35 per pet per month. Trash included, tenant responsible for all other utilities. Security deposit is equal to one month's rent. $199 one-time admin fee, $60 application fee per adult, 1% monthly processing fee. Monthly income 2x rent. No collections or evictions.
House for rent
$3,495/mo
5260 Liverpool St, Denver, CO 80249
5beds
2,936sqft
Price may not include required fees and charges.
Single family residence
Available now
Cats, dogs OK
Central air, ceiling fan
In unit laundry
4 Parking spaces parking
Forced air
What's special
Finished basementSpacious primary suiteLarge loftStainless steel appliancesGranite countertopsEn suite bathWalk-in closet
- 34 days
- on Zillow |
- -- |
- -- |
Travel times
Looking to buy when your lease ends?
Consider a first-time homebuyer savings account designed to grow your down payment with up to a 6% match & 4.15% APY.
Facts & features
Interior
Bedrooms & bathrooms
- Bedrooms: 5
- Bathrooms: 3
- Full bathrooms: 3
Rooms
- Room types: Dining Room
Heating
- Forced Air
Cooling
- Central Air, Ceiling Fan
Appliances
- Included: Dishwasher, Disposal, Dryer, Microwave, Range Oven, Refrigerator, Stove, Washer
- Laundry: In Unit
Features
- Ceiling Fan(s), Storage, Walk In Closet, Walk-In Closet(s)
- Flooring: Hardwood, Tile
Interior area
- Total interior livable area: 2,936 sqft
Property
Parking
- Total spaces: 4
- Details: Contact manager
Features
- Exterior features: Eat-in Kitchen, Garbage included in rent, Granite Countertops, Heating system: ForcedAir, Indoor Jacuzzi, Stainless Steel Appliances, Walk In Closet
Details
- Parcel number: 0014313002000
Construction
Type & style
- Home type: SingleFamily
- Property subtype: Single Family Residence
Condition
- Year built: 2008
Utilities & green energy
- Utilities for property: Cable Available, Garbage
Community & HOA
Location
- Region: Denver
Financial & listing details
- Lease term: Contact For Details
Price history
| Date | Event | Price |
|---|---|---|
| 7/18/2025 | Price change | $3,495-2.8%$1/sqft |
Source: Zillow Rentals | ||
| 6/30/2025 | Listed for rent | $3,595$1/sqft |
Source: Zillow Rentals | ||
| 1/7/2021 | Sold | $490,000-1.8%$167/sqft |
Source: Public Record | ||
| 11/30/2020 | Pending sale | $499,000$170/sqft |
Source: Keller Williams Realty Llc #5204214 | ||
| 11/26/2020 | Listed for sale | $499,000+62.8%$170/sqft |
Source: Keller Williams Realty Llc #5204214 | ||
![[object Object]](https://photos.zillowstatic.com/fp/2ca2957f4a6c80c51d189a8685355e52-p_i.jpg)
