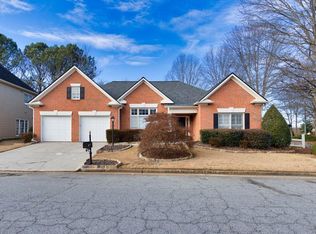Beautifully maintained, open floor plan, move-in ready home. Professionally landscaped, hard coat stucco, level lot. Separate office/study. Master on main, spa bath, separate vanities with walk-in closets. Large eat-in kitchen & keeping area with cathedral ceiling. Sunny 2-story great room with fireplace overlooking flat patio for outdoor living. Lots of character, easy living floor plan. Small, quiet Dunwoody neighborhood minutes from I-285 & Perimeter Mall. New downstairs air conditioner installed on July 6, 2018.
This property is off market, which means it's not currently listed for sale or rent on Zillow. This may be different from what's available on other websites or public sources.
