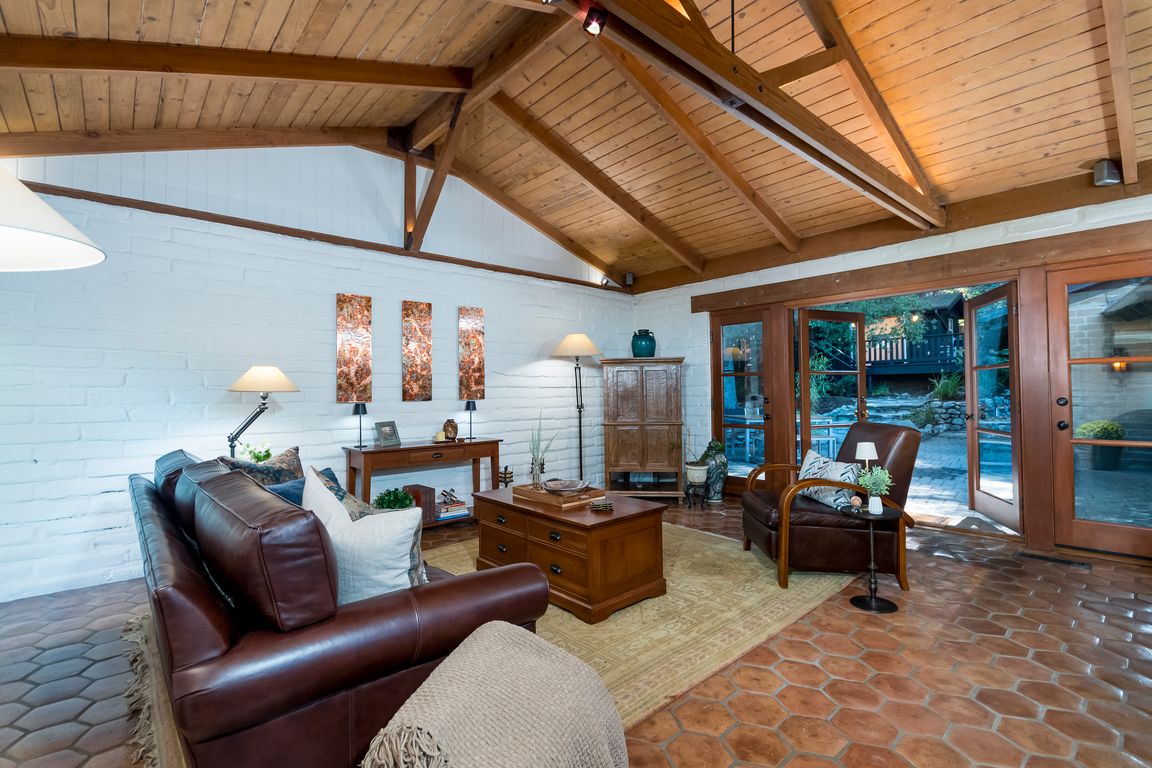
For sale
$1,798,000
3beds
1,873sqft
5260 Palm Dr, La Canada Flintridge, CA 91011
3beds
1,873sqft
Single family residence
Built in 1949
7,350 sqft
2 Garage spaces
$960 price/sqft
What's special
Surrounding treesCentral patio and backyardLandscaped courtyardTowel warmerSpa-like bathLarge center islandPrivate wing
Lovingly cared for by the same family for over two decades, this adobe residence blends authentic heritage with timeless Spanish character & modern comfort. Located on a tree-lined street just moments from Palm Crest Elementary, the home offers the tranquility of a quiet neighborhood while remaining close to everyday conveniences. A ...
- 10 days |
- 2,833 |
- 156 |
Likely to sell faster than
Source: CRMLS,MLS#: P1-24335 Originating MLS: California Regional MLS (Ventura & Pasadena-Foothills AORs)
Originating MLS: California Regional MLS (Ventura & Pasadena-Foothills AORs)
Travel times
Living Room
Kitchen
Primary Bedroom
Zillow last checked: 7 hours ago
Listing updated: October 03, 2025 at 03:08pm
Listing Provided by:
Julia Kwon DRE #01740725 626-440-5100,
Berkshire Hathaway Home Servic,
Jin Kwon DRE #00964454 213-663-9521,
Berkshire Hathaway Home Servic
Source: CRMLS,MLS#: P1-24335 Originating MLS: California Regional MLS (Ventura & Pasadena-Foothills AORs)
Originating MLS: California Regional MLS (Ventura & Pasadena-Foothills AORs)
Facts & features
Interior
Bedrooms & bathrooms
- Bedrooms: 3
- Bathrooms: 3
- Full bathrooms: 1
- 3/4 bathrooms: 1
- 1/2 bathrooms: 1
Rooms
- Room types: Bonus Room, Great Room, Kitchen, Laundry, Primary Bathroom, Primary Bedroom, Other
Primary bedroom
- Features: Primary Suite
Bathroom
- Features: Bathtub, Multiple Shower Heads, Soaking Tub, Separate Shower, Walk-In Shower
Heating
- Central
Cooling
- Has cooling: Yes
Appliances
- Included: 6 Burner Stove, Double Oven, Dishwasher, Free-Standing Range, Refrigerator, Range Hood
- Laundry: Laundry Room, See Remarks
Features
- Primary Suite
- Flooring: Carpet, Tile, Wood
- Has fireplace: Yes
- Fireplace features: Great Room
- Common walls with other units/homes: No Common Walls
Interior area
- Total interior livable area: 1,873 sqft
Video & virtual tour
Property
Parking
- Total spaces: 2
- Parking features: Door-Single, Garage
- Garage spaces: 2
Features
- Levels: One
- Stories: 1
- Patio & porch: See Remarks
- Pool features: None
- Spa features: None
- Has view: Yes
- View description: None
Lot
- Size: 7,350 Square Feet
- Features: Sprinklers Timer, Sprinkler System, Yard
Details
- Parcel number: 5864014006
- Special conditions: Standard
Construction
Type & style
- Home type: SingleFamily
- Architectural style: See Remarks
- Property subtype: Single Family Residence
Materials
- Adobe
Condition
- Year built: 1949
Utilities & green energy
- Sewer: Public Sewer
- Water: Public
Community & HOA
Community
- Features: Foothills
Location
- Region: La Canada Flintridge
Financial & listing details
- Price per square foot: $960/sqft
- Tax assessed value: $1,001,037
- Annual tax amount: $11,794
- Date on market: 9/30/2025
- Listing terms: Cash,Cash to New Loan