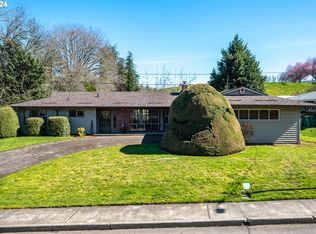*OPEN 9/18 SUN 3-5pm* This lovely Mid-Century home is located in Hemstreet Heights, one of the best kept secrets on the westside & one of Raleigh Hills'' first planned subdivisions w/sidewalks! 3 bed, 3 bath, plus an Office, all on one level, on an oversized lot backing to Alpenrose Dairy. Master Suite is Spacious! Oversized garage. AC. Convenient to New Seasons, Raleigh Hills shopping, Gabriel Park. Washington County taxes.
This property is off market, which means it's not currently listed for sale or rent on Zillow. This may be different from what's available on other websites or public sources.
