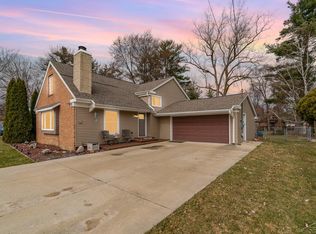This property is off market, which means it's not currently listed for sale or rent on Zillow. This may be different from what's available on other websites or public sources.
Off market
Street View
Zestimate®
$271,000
5260 Shattuck Rd, Saginaw, MI 48603
3beds
2,166sqft
SingleFamily
Built in 1968
0.4 Acres Lot
$271,000 Zestimate®
$125/sqft
$1,999 Estimated rent
Home value
$271,000
$257,000 - $285,000
$1,999/mo
Zestimate® history
Loading...
Owner options
Explore your selling options
What's special
Facts & features
Interior
Bedrooms & bathrooms
- Bedrooms: 3
- Bathrooms: 3
- Full bathrooms: 2
- 1/2 bathrooms: 1
Heating
- Forced air
Features
- Basement: Partially finished
- Has fireplace: Yes
Interior area
- Total interior livable area: 2,166 sqft
Property
Parking
- Total spaces: 4
- Parking features: Garage - Attached
Features
- Exterior features: Stone, Vinyl
Lot
- Size: 0.40 Acres
Details
- Additional structures: Garage(s)
- Parcel number: 23124084490000
- Special conditions: For Sale
Construction
Type & style
- Home type: SingleFamily
- Architectural style: Ranch
Condition
- Year built: 1968
Utilities & green energy
- Sewer: Public Sanitary
- Water: Public
Community & neighborhood
Location
- Region: Saginaw
Other
Other facts
- WaterSource: Public
- ArchitecturalStyle: Ranch
- RoomsTotal: 12
- ConstructionMaterials: Stone, Vinyl Siding
- OtherStructures: Garage(s)
- Sewer: Public Sanitary
- GarageYN: Yes
- FoundationDetails: Basement
- RoomBathroom1Level: First
- RoomBathroom2Level: First
- SpecialListingConditions: For Sale
- MlsStatus: Pending
Price history
| Date | Event | Price |
|---|---|---|
| 9/16/2025 | Listing removed | $279,000$129/sqft |
Source: | ||
| 8/14/2025 | Price change | $279,000-2.1%$129/sqft |
Source: | ||
| 7/15/2025 | Price change | $284,900-1.7%$132/sqft |
Source: | ||
| 7/10/2025 | Price change | $289,900-3.3%$134/sqft |
Source: | ||
| 7/7/2025 | Listed for sale | $299,900+69.4%$138/sqft |
Source: | ||
Public tax history
Tax history is unavailable.
Find assessor info on the county website
Neighborhood: 48603
Nearby schools
GreatSchools rating
- NASherwood Elementary SchoolGrades: PK-2Distance: 1.3 mi
- 5/10White Pine Middle SchoolGrades: 6-8Distance: 2.4 mi
- 7/10Heritage High SchoolGrades: 9-12Distance: 0.3 mi
Schools provided by the listing agent
- District: Saginaw Twp Community School
Source: The MLS. This data may not be complete. We recommend contacting the local school district to confirm school assignments for this home.

Get pre-qualified for a loan
At Zillow Home Loans, we can pre-qualify you in as little as 5 minutes with no impact to your credit score.An equal housing lender. NMLS #10287.
