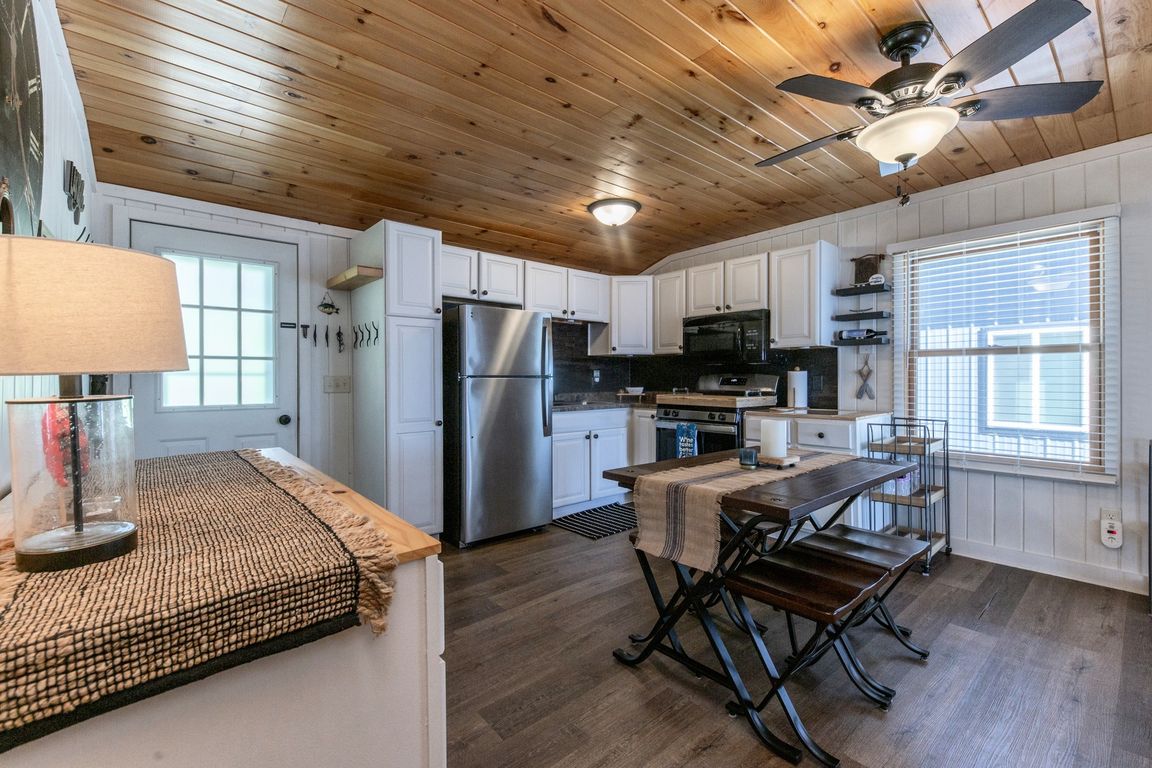
Active
$525,000
2beds
1,188sqft
52611 223rd Pl, McGregor, MN 55760
2beds
1,188sqft
Single family residence
Built in 1960
0.55 Acres
2 Garage spaces
$442 price/sqft
What's special
Spacious front deckLake viewsNew roofsWater heaterNew appliancesUpdated bathModern kitchen
Motivated Seller! Don’t miss your chance to own on Big Sandy! This one-level, 2-bedroom cabin offers a relaxed, low-maintenance lake lifestyle with solid updates made in the last five years. A quiet dead-end road separates the cabin from the shoreline, but with minimal traffic and only a few nearby cabins, it ...
- 81 days |
- 1,141 |
- 41 |
Source: NorthstarMLS as distributed by MLS GRID,MLS#: 6757871
Travel times
Kitchen
Living Room
Bedroom
Zillow last checked: 7 hours ago
Listing updated: August 24, 2025 at 12:10pm
Listed by:
Kari Elizabeth Horbacz 218-851-7924,
Statement Realty
Source: NorthstarMLS as distributed by MLS GRID,MLS#: 6757871
Facts & features
Interior
Bedrooms & bathrooms
- Bedrooms: 2
- Bathrooms: 1
- Full bathrooms: 1
Rooms
- Room types: Kitchen, Living Room, Family Room, Sun Room, Bedroom 1, Bedroom 2
Bedroom 1
- Level: Main
- Area: 132 Square Feet
- Dimensions: 11x12
Bedroom 2
- Level: Main
- Area: 115.56 Square Feet
- Dimensions: 10.8x10.7
Family room
- Level: Main
- Area: 234 Square Feet
- Dimensions: 18x13
Kitchen
- Level: Main
- Area: 182 Square Feet
- Dimensions: 14x13
Living room
- Level: Main
- Area: 168 Square Feet
- Dimensions: 14x12
Sun room
- Level: Main
- Area: 108 Square Feet
- Dimensions: 9x12
Heating
- Forced Air
Cooling
- None
Appliances
- Included: Dryer, Range, Refrigerator, Washer
Features
- Basement: Crawl Space
- Number of fireplaces: 1
- Fireplace features: Wood Burning
Interior area
- Total structure area: 1,188
- Total interior livable area: 1,188 sqft
- Finished area above ground: 1,188
- Finished area below ground: 0
Video & virtual tour
Property
Parking
- Total spaces: 4
- Parking features: Detached, Concrete
- Garage spaces: 2
- Uncovered spaces: 2
- Details: Garage Dimensions (28x30)
Accessibility
- Accessibility features: No Stairs Internal
Features
- Levels: One
- Stories: 1
- Patio & porch: Deck, Patio, Porch
- Pool features: None
- Waterfront features: Lake Front, Road Between Waterfront And Home, Waterfront Elevation(4-10), Waterfront Num(01006200), Lake Bottom(Gravel, Hard, Sand), Lake Acres(9380), Lake Depth(80)
- Body of water: Big Sandy
- Frontage length: Water Frontage: 100
Lot
- Size: 0.55 Acres
- Dimensions: 100 x 230
- Features: Accessible Shoreline
Details
- Additional structures: Storage Shed
- Foundation area: 1068
- Parcel number: 180061206
- Zoning description: Shoreline,Residential-Single Family
Construction
Type & style
- Home type: SingleFamily
- Property subtype: Single Family Residence
Materials
- Fiber Board
- Roof: Age 8 Years or Less,Asphalt
Condition
- Age of Property: 65
- New construction: No
- Year built: 1960
Utilities & green energy
- Electric: Power Company: Lake Country Power
- Gas: Propane
- Sewer: Septic System Compliant - Yes, Tank with Drainage Field
- Water: Sand Point
Community & HOA
HOA
- Has HOA: No
Location
- Region: Mcgregor
Financial & listing details
- Price per square foot: $442/sqft
- Tax assessed value: $339,390
- Annual tax amount: $1,532
- Date on market: 7/20/2025
- Road surface type: Unimproved