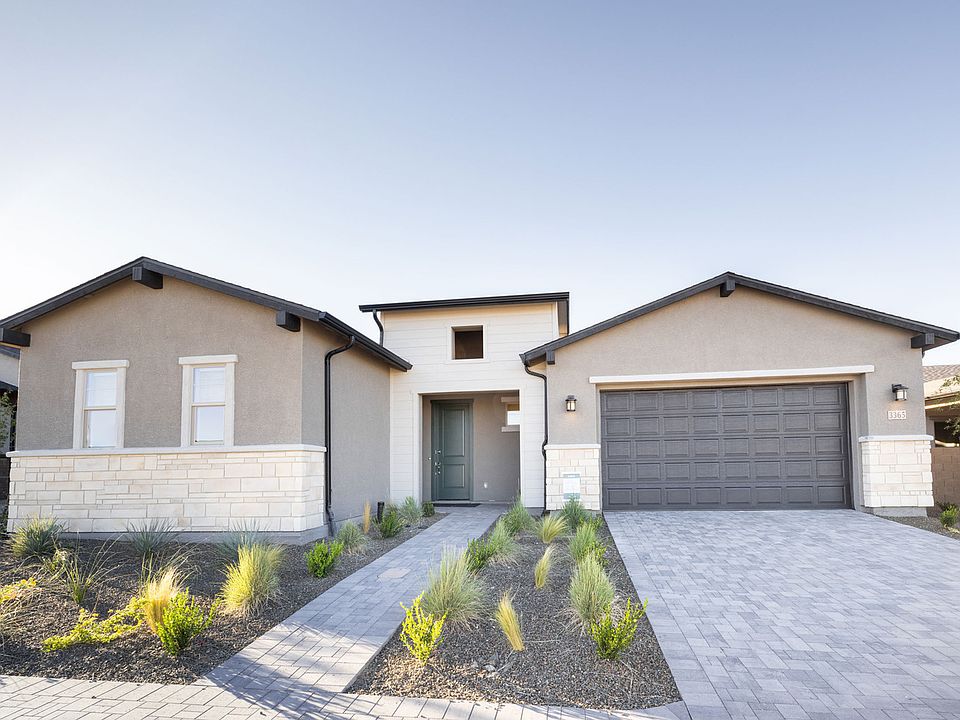Welcome to the Arcadia at the Dells! - This spacious and stylish 2,719 sq ft home is designed for modern living. This thoughtfully crafted layout features 4 bedrooms, a flex room, 3.5 bathrooms, and a 3-car garage, offering the perfect blend of comfort and flexibility.Enjoy seamless entertaining in the open-concept living area, complete with a luxury kitchen and morning kitchen for added prep space. The extended patio and cozy fireplace create a warm and inviting atmosphere, ideal for indoor-outdoor gatherings.Retreat to the primary suite, featuring a separate tub and shower, and an oversized walk-in closet for ultimate convenience. Whether you're hosting, relaxing, or working from home, the Arcadia plan delivers the space and features to fit your lifestyle.
New construction
$939,890
5262 Dells Rail Trl, Prescott, AZ 86301
4beds
2,719sqft
Single Family Residence
Built in 2025
10,018.8 Square Feet Lot
$933,700 Zestimate®
$346/sqft
$60/mo HOA
What's special
Extended patioCozy fireplacePrimary suiteSeparate tub and showerFlex roomOversized walk-in closetLuxury kitchen
Call: (928) 379-7500
- 7 days |
- 225 |
- 14 |
Zillow last checked: 8 hours ago
Listing updated: November 16, 2025 at 04:02pm
Listed by:
Stephen M Troth 480-755-1000,
Woodside Homes Sales AZ, LLC,
Amy Morgan 928-830-3614,
Woodside Homes Sales AZ, LLC
Source: PAAR,MLS#: 1077829
Travel times
Schedule tour
Select your preferred tour type — either in-person or real-time video tour — then discuss available options with the builder representative you're connected with.
Facts & features
Interior
Bedrooms & bathrooms
- Bedrooms: 4
- Bathrooms: 4
- Full bathrooms: 3
- 1/2 bathrooms: 1
Heating
- Forced - Gas
Cooling
- Central Air
Appliances
- Included: Built-In Electric Oven, Dishwasher, Gas Cooktop, Microwave
- Laundry: Wash/Dry Connection
Features
- Soaking Tub, Kitchen Island, Quartz Countertops, Walk-In Closet(s)
- Flooring: Carpet, Tile
- Windows: Double Pane Windows, Screens, Vinyl Windows
- Basement: None,Slab
- Has fireplace: Yes
- Fireplace features: Gas
Interior area
- Total structure area: 2,719
- Total interior livable area: 2,719 sqft
Property
Parking
- Total spaces: 3
- Parking features: Paver Block, Garage Door Opener
- Attached garage spaces: 3
Features
- Patio & porch: Covered
- Exterior features: Landscaping-Front, Sprinkler/Drip, Storm Gutters
- Fencing: Back Yard
Lot
- Size: 10,018.8 Square Feet
- Topography: Cul-De-Sac
Details
- Parcel number: 112
- Zoning: RE-2 Acre
Construction
Type & style
- Home type: SingleFamily
- Architectural style: Contemporary
- Property subtype: Single Family Residence
Materials
- Frame, Stucco
- Roof: Composition
Condition
- New construction: Yes
- Year built: 2025
Details
- Builder name: Woodside Homes
Utilities & green energy
- Water: Public
- Utilities for property: Electricity Available, Natural Gas Available, Phone Available, Underground Utilities
Community & HOA
Community
- Security: Smoke Detector(s)
- Subdivision: Overlook at The Dells
HOA
- Has HOA: Yes
- HOA fee: $60 monthly
- HOA phone: 928-776-4479
Location
- Region: Prescott
Financial & listing details
- Price per square foot: $346/sqft
- Annual tax amount: $442
- Date on market: 11/16/2025
- Cumulative days on market: 131 days
- Exclusions: No
- Electric utility on property: Yes
- Road surface type: Paved
About the community
Discover your Prescott Sanctuary Your home should be a breath of fresh air?a place where you can unwind after a long day of fun. That?s exactly what Overlook at The Dells provides.
Get close to nature with large windows, spacious covered patios, and nearby outdoor activities. Whether you've been biking through the scenic Granite Dells or enjoying a picnic at Watson Lake, you?re never far away from your next adventure.
Plus, each home in Overlook at The Dells includes healthy home Indoor airPLUS? for fresh air and Energy Star? to keep your home feeling comfortable while saving you money. To learn more about our Arizona Healthy Homes program, contact us today. Scenic Views, Inside and Out
Source: Woodside Homes

