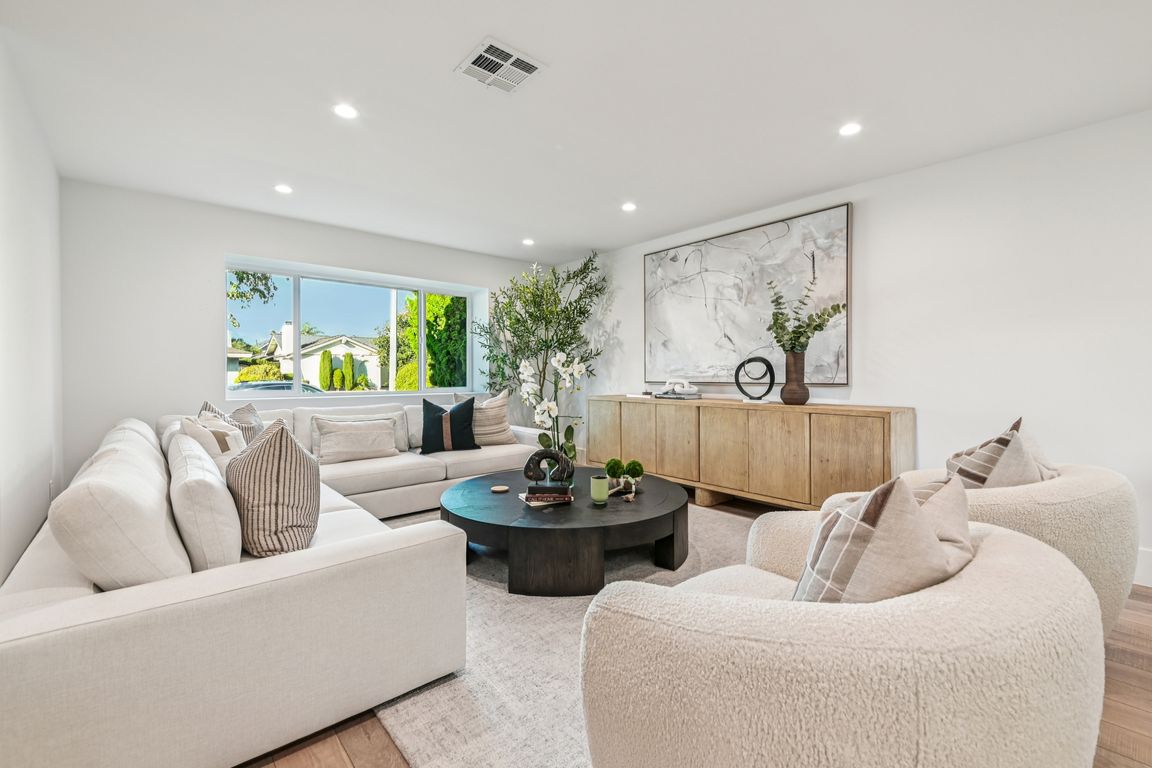
For salePrice cut: $55K (11/20)
$2,095,000
5beds
2,441sqft
5262 Glenroy Dr, Huntington Beach, CA 92649
5beds
2,441sqft
Single family residence
Built in 1965
6,000 sqft
3 Attached garage spaces
$858 price/sqft
What's special
Meadowlark golf clubRich white-oak flow-through flooringLuxurious primary suiteSeparate soaking tubOversized walk-in showerLight-filled great roomTop-of-the-line thor appliances
Welcome to a breathtaking modern coastal residence, completely renovated and fully permitted by the City of Huntington Beach. Nestled in a prime location, this home offers breathtaking views of the scenic Bolsa Chica Wetlands, near Meadowlark Golf Club, and just minutes away from the pristine shores of Huntington Harbour. Step into ...
- 26 days |
- 2,300 |
- 140 |
Source: CRMLS,MLS#: NP25242699 Originating MLS: California Regional MLS
Originating MLS: California Regional MLS
Travel times
Living Room
Kitchen
Primary Bedroom
Zillow last checked: 8 hours ago
Listing updated: November 23, 2025 at 05:43pm
Listing Provided by:
Ankush Bathla DRE #02028566 949-813-3114,
Coldwell Banker Realty
Source: CRMLS,MLS#: NP25242699 Originating MLS: California Regional MLS
Originating MLS: California Regional MLS
Facts & features
Interior
Bedrooms & bathrooms
- Bedrooms: 5
- Bathrooms: 4
- Full bathrooms: 3
- 1/2 bathrooms: 1
- Main level bathrooms: 2
- Main level bedrooms: 1
Rooms
- Room types: Bedroom, Entry/Foyer, Living Room, Primary Bathroom, Primary Bedroom, Dining Room
Primary bedroom
- Features: Primary Suite
Bedroom
- Features: Bedroom on Main Level
Bathroom
- Features: Bathroom Exhaust Fan, Bathtub, Dual Sinks, Full Bath on Main Level, Quartz Counters, Remodeled, Separate Shower, Upgraded, Vanity, Walk-In Shower
Kitchen
- Features: Built-in Trash/Recycling, Kitchen Island, Kitchen/Family Room Combo, Laminate Counters, Pots & Pan Drawers, Quartz Counters, Remodeled, Self-closing Cabinet Doors, Self-closing Drawers, Updated Kitchen
Heating
- Forced Air
Cooling
- None
Appliances
- Included: 6 Burner Stove, Built-In Range, Dishwasher, Gas Cooktop, Gas Oven, Gas Range, Microwave, Refrigerator, Trash Compactor, Vented Exhaust Fan, Water Heater
- Laundry: Washer Hookup, Gas Dryer Hookup, In Garage
Features
- Wet Bar, Breakfast Bar, Built-in Features, Ceiling Fan(s), Separate/Formal Dining Room, Open Floorplan, Pantry, Quartz Counters, Recessed Lighting, Bedroom on Main Level, Primary Suite
- Doors: Sliding Doors
- Windows: Double Pane Windows, Screens
- Has fireplace: Yes
- Fireplace features: Family Room
- Common walls with other units/homes: No Common Walls
Interior area
- Total interior livable area: 2,441 sqft
Video & virtual tour
Property
Parking
- Total spaces: 3
- Parking features: Garage - Attached
- Attached garage spaces: 3
Features
- Levels: Two
- Stories: 2
- Entry location: 1
- Pool features: None
- Spa features: None
- Fencing: Brick
- Has view: Yes
- View description: None
Lot
- Size: 6,000 Square Feet
- Features: Back Yard, Front Yard
Details
- Parcel number: 16304406
- Special conditions: Standard
Construction
Type & style
- Home type: SingleFamily
- Property subtype: Single Family Residence
Materials
- Foundation: Slab
- Roof: Composition
Condition
- Updated/Remodeled,Turnkey
- New construction: No
- Year built: 1965
Utilities & green energy
- Sewer: Public Sewer
- Water: Public
Community & HOA
Community
- Features: Biking, Curbs, Sidewalks
- Security: Smoke Detector(s)
- Subdivision: Prestige (15) Tr 5792 (Pres)
Location
- Region: Huntington Beach
Financial & listing details
- Price per square foot: $858/sqft
- Tax assessed value: $111,132
- Date on market: 10/22/2025
- Cumulative days on market: 26 days
- Listing terms: Cash,Cash to New Loan