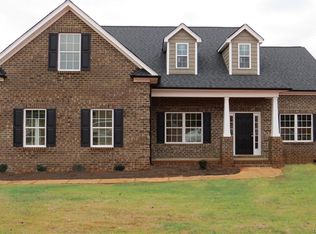Closed
$515,000
5262 Ivy Spring Ln, Concord, NC 28025
3beds
2,033sqft
Single Family Residence
Built in 2019
0.56 Acres Lot
$518,900 Zestimate®
$253/sqft
$2,358 Estimated rent
Home value
$518,900
$493,000 - $550,000
$2,358/mo
Zestimate® history
Loading...
Owner options
Explore your selling options
What's special
“I’m home!” Here’s your opportunity to own this inviting 1.5 story in a highly desirable neighborhood. This open floor plan features split bedrooms and a bonus/bedroom upstairs. The great room offers a cozy fireplace and ample space to entertain friends and family. More than enough open space in the kitchen including plenty of counters & cabinets to fill. The master suite features a ceiling fan, tray ceiling and walk-in closet, while the bathroom provides flex space for a vanity or extra linen space, tile shower, dual sinks and granite countertops. Beautiful, granite countertops in kitchen and all bathrooms, custom blinds throughout home including garage. The stairs lead to a spacious walk-in attic with plenty of storage and a space that can be finished into a 5th bedroom.
SELLER IS CONSIDERING BACKUP OFFERS!
Seller related to listing agent.
Zillow last checked: 8 hours ago
Listing updated: April 22, 2024 at 07:16am
Listing Provided by:
Elnathan Davis elnathan4broker@gmail.com,
NU World Realty Group
Bought with:
Cindy Hope
Allen Tate Matthews/Mint Hill
Source: Canopy MLS as distributed by MLS GRID,MLS#: 4104132
Facts & features
Interior
Bedrooms & bathrooms
- Bedrooms: 3
- Bathrooms: 2
- Full bathrooms: 2
- Main level bedrooms: 3
Primary bedroom
- Features: None
- Level: Main
Other
- Features: None
- Level: Upper
- Area: 104.58 Square Feet
- Dimensions: 12' 5" X 8' 5"
Heating
- Electric, Forced Air
Cooling
- Ceiling Fan(s), Central Air, Heat Pump
Appliances
- Included: Dishwasher, Disposal, Electric Range, Plumbed For Ice Maker
- Laundry: Electric Dryer Hookup, Laundry Room, Porch, Washer Hookup
Features
- Flooring: Carpet, Vinyl
- Has basement: No
- Fireplace features: Family Room
Interior area
- Total structure area: 2,033
- Total interior livable area: 2,033 sqft
- Finished area above ground: 2,033
- Finished area below ground: 0
Property
Parking
- Total spaces: 2
- Parking features: Driveway, Attached Garage, Garage Faces Side, Garage on Main Level
- Attached garage spaces: 2
- Has uncovered spaces: Yes
Features
- Levels: One and One Half
- Stories: 1
- Patio & porch: Front Porch
- Fencing: Back Yard,Fenced
Lot
- Size: 0.56 Acres
- Dimensions: 51 x 62 x 131 x 154 x 11 x 147
Details
- Additional structures: Gazebo
- Parcel number: 55595570530000
- Zoning: LDR
- Special conditions: Standard
Construction
Type & style
- Home type: SingleFamily
- Architectural style: Contemporary
- Property subtype: Single Family Residence
Materials
- Brick Full, Vinyl
- Foundation: Crawl Space
- Roof: Shingle
Condition
- New construction: No
- Year built: 2019
Utilities & green energy
- Sewer: County Sewer
- Water: Community Well
Community & neighborhood
Security
- Security features: Carbon Monoxide Detector(s), Smoke Detector(s)
Location
- Region: Concord
- Subdivision: Fieldstone
HOA & financial
HOA
- Has HOA: Yes
- HOA fee: $250 annually
Other
Other facts
- Listing terms: Cash,Conventional,FHA
- Road surface type: Concrete, Paved
Price history
| Date | Event | Price |
|---|---|---|
| 4/19/2024 | Sold | $515,000+0.1%$253/sqft |
Source: | ||
| 3/13/2024 | Listed for sale | $514,700+3.4%$253/sqft |
Source: | ||
| 2/16/2024 | Listing removed | -- |
Source: | ||
| 1/28/2024 | Listed for sale | $498,000+49.1%$245/sqft |
Source: | ||
| 5/14/2020 | Sold | $334,000$164/sqft |
Source: Public Record | ||
Public tax history
| Year | Property taxes | Tax assessment |
|---|---|---|
| 2024 | $3,771 +32.2% | $549,700 +63.8% |
| 2023 | $2,852 +2.4% | $335,540 |
| 2022 | $2,785 +1.8% | $335,540 |
Find assessor info on the county website
Neighborhood: 28025
Nearby schools
GreatSchools rating
- 4/10A T Allen ElementaryGrades: K-5Distance: 1.7 mi
- 4/10Mount Pleasant MiddleGrades: 6-8Distance: 2.5 mi
- 4/10Mount Pleasant HighGrades: 9-12Distance: 2.2 mi
Get a cash offer in 3 minutes
Find out how much your home could sell for in as little as 3 minutes with a no-obligation cash offer.
Estimated market value
$518,900
Get a cash offer in 3 minutes
Find out how much your home could sell for in as little as 3 minutes with a no-obligation cash offer.
Estimated market value
$518,900
