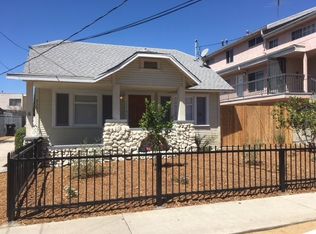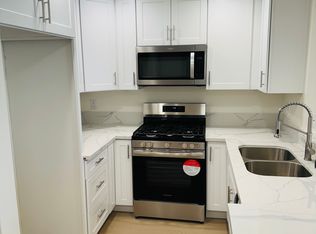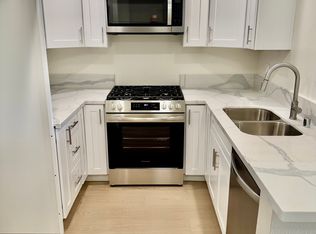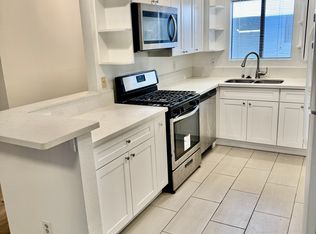Sold for $2,900,000 on 08/06/25
Listing Provided by:
Cheyenne Womack DRE #02064825 805-973-7470,
Myunits.com Inc.,
Lauren Cearley DRE #02146823,
Myunits.com Inc.
Bought with: Myunits.com Inc.
$2,900,000
5263 Cartwright Ave, North Hollywood, CA 91601
14beds
14baths
7,892sqft
Multi Family
Built in 2025
-- sqft lot
$2,855,400 Zestimate®
$367/sqft
$3,206 Estimated rent
Home value
$2,855,400
$2.60M - $3.14M
$3,206/mo
Zestimate® history
Loading...
Owner options
Explore your selling options
What's special
5263 Cartwright Ave is a brand-new, luxury fourplex plus adu in the coveted Toluca Woods enclave—an ultra-charming pocket of North Hollywood bordering Toluca Lake and Magnolia Park. Surrounded by tree-lined streets, coffee shops, and entertainment studios, this location attracts long-term A+ tenants who value a neighborhood feel with urban convenience.
This NON RENT-CONTROLLED, four-story double-duplex + ADU project offers thoughtful layouts with spacious living areas, private decks with incredible views, and top-floor master suites tenants will love. It’s located in a designated Opportunity Zone and delivers a projected 6.41% cap rate—an exceptional return for such a rare, blue-chip location.
Listed at just $2,999,000, the property is poised to generate approx. $249,600 in annual rental income. The unit mix includes one 4-bed, three 3-beds, and a well-designed 1-bed ADU with its own garage. Interiors feature open-concept layouts, large windows, high-end finishes, and stainless-steel appliances.
Walk to the NoHo Arts District, bike to Magnolia Park, or head to Toluca Lake Village for brunch—this is one of the most desirable and stable rental pockets in the Valley. Tenants cover the cost of all their utilities, keeping operating expenses minimal, and the 1-year builder’s warranty provides peace of mind. Plus, with 8 parking spots and 2 bonus spaces, it checks every box for a premium rental.
Don’t miss the chance to own a high-yield, low-maintenance asset in one of LA’s most charming and in-demand neighborhoods.
Zillow last checked: 8 hours ago
Listing updated: August 11, 2025 at 08:45am
Listing Provided by:
Cheyenne Womack DRE #02064825 805-973-7470,
Myunits.com Inc.,
Lauren Cearley DRE #02146823,
Myunits.com Inc.
Bought with:
Cheyenne Womack, DRE #02064825
Myunits.com Inc.
Source: CRMLS,MLS#: BB25064254 Originating MLS: California Regional MLS
Originating MLS: California Regional MLS
Facts & features
Interior
Bedrooms & bathrooms
- Bedrooms: 14
- Bathrooms: 14
Heating
- Central
Cooling
- Central Air
Appliances
- Included: Dishwasher, Electric Oven, Gas Range, Microwave, Refrigerator, Dryer, Washer
- Laundry: Washer Hookup, Electric Dryer Hookup, Inside
Features
- Open Floorplan, Recessed Lighting, Instant Hot Water
- Windows: Double Pane Windows
- Has fireplace: No
- Fireplace features: None
- Common walls with other units/homes: No Common Walls
Interior area
- Total structure area: 7,892
- Total interior livable area: 7,892 sqft
Property
Parking
- Total spaces: 10
- Parking features: Carport, Garage, Paved, Uncovered
- Garage spaces: 2
- Carport spaces: 4
- Covered spaces: 6
- Uncovered spaces: 4
Accessibility
- Accessibility features: None
Features
- Levels: Three Or More
- Stories: 3
- Entry location: Ground level
- Exterior features: Lighting
- Pool features: None
- Spa features: None
- Has view: Yes
- View description: City Lights, Neighborhood
Lot
- Size: 6,758 sqft
- Features: Landscaped
Details
- Parcel number: 2416026014
- Zoning: LAR3
- Special conditions: Standard
Construction
Type & style
- Home type: MultiFamily
- Architectural style: Modern
- Property subtype: Multi Family
Condition
- New construction: Yes
- Year built: 2025
Utilities & green energy
- Electric: Standard
- Sewer: Public Sewer
- Water: Public
Community & neighborhood
Community
- Community features: Street Lights, Sidewalks
Location
- Region: North Hollywood
HOA & financial
Other financial information
- Total actual rent: 0
Other
Other facts
- Listing terms: Submit
- Road surface type: Paved
Price history
| Date | Event | Price |
|---|---|---|
| 8/6/2025 | Sold | $2,900,000-3.3%$367/sqft |
Source: | ||
| 6/23/2025 | Pending sale | $2,999,000$380/sqft |
Source: | ||
| 5/10/2025 | Price change | $2,999,000-1.7%$380/sqft |
Source: | ||
| 4/24/2025 | Price change | $3,050,000-3.2%$386/sqft |
Source: | ||
| 3/25/2025 | Listed for sale | $3,150,000+231.6%$399/sqft |
Source: | ||
Public tax history
| Year | Property taxes | Tax assessment |
|---|---|---|
| 2025 | $21,037 +2.1% | $1,756,205 +2.9% |
| 2024 | $20,603 +0% | $1,706,182 |
| 2023 | $20,598 +26.8% | $1,706,182 +23.4% |
Find assessor info on the county website
Neighborhood: North Hollywood
Nearby schools
GreatSchools rating
- 8/10Toluca Lake Elementary SchoolGrades: K-5Distance: 0.5 mi
- 7/10Walter Reed Middle SchoolGrades: 6-8Distance: 1.6 mi
- 4/10East Valley Senior High SchoolGrades: 9-12Distance: 0.5 mi
Get a cash offer in 3 minutes
Find out how much your home could sell for in as little as 3 minutes with a no-obligation cash offer.
Estimated market value
$2,855,400
Get a cash offer in 3 minutes
Find out how much your home could sell for in as little as 3 minutes with a no-obligation cash offer.
Estimated market value
$2,855,400



