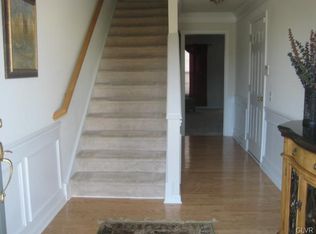Move-in ready Parkland townhouse offers many beautiful features. Enter the 2-story highlighted by hardwood floors & wainscoting which leads to large FR/office/BR4 with nearby laundry, as well as garage access. Large WI closet for potential bath. Stylish living room with dining area are on the 2nd level. To the rear is the contemporary kitchen featuring ample counter & cabinet space, plus an area for table -- perfect for entertaining! Sliding door to Trex deck is an added bonus for outdoor relaxing. Numerous large windows showcase each room, letting in an abundance of sunshine! A convenient powder room is on this level. Upstairs is an incredible master suite w/walk-in closet and luxury bath w. soak tub, double vanity, shower & private commode. Two additional bedrooms and hall bath complete this level. Freshly painted and ready to just move right in! Great Parkland location with easy access to major roads! Enjoy living in a prime area while surrounded by peaceful countryside.
This property is off market, which means it's not currently listed for sale or rent on Zillow. This may be different from what's available on other websites or public sources.

