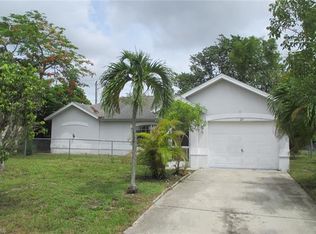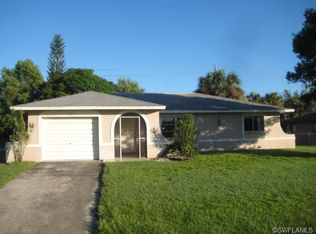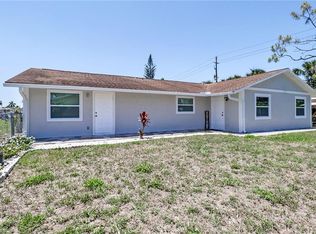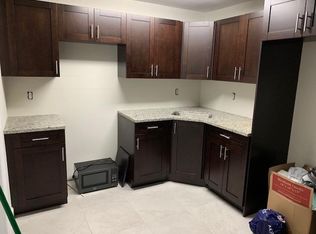Another BEAUTIFUL COASTAL CHIC NEW CONSTRUCTION built by Sunshine Home Builders LLC. This gem offers three bedrooms, two bathrooms, real wood custom made kitchen featuring quartz countertops, stainless steel appliances, high ceilings, 8' high doors, eco-smart tankless water heater, impact-resistant windows, and doors. This well-appointed coastal chic design lends itself to enjoy indoor-outdoor living. This gorgeous home is located in the preferred south part of Golden Gate City.
This property is off market, which means it's not currently listed for sale or rent on Zillow. This may be different from what's available on other websites or public sources.




