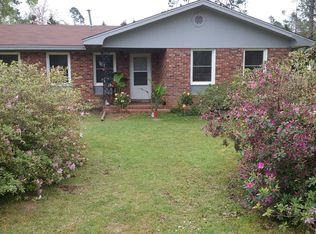Sold for $529,000
$529,000
5265 STORY MILL Road, Keysville, GA 30816
4beds
2,567sqft
Single Family Residence
Built in 1960
9.01 Acres Lot
$526,100 Zestimate®
$206/sqft
$2,172 Estimated rent
Home value
$526,100
Estimated sales range
Not available
$2,172/mo
Zestimate® history
Loading...
Owner options
Explore your selling options
What's special
Character, acreage and convenience...these are the calling cards of this stylishly updated brick home on 9 acres in north Burke County. Located just 1.5 miles south of Applewood Golf Course, this ranch-style home boasts beautifully refinished hardwood floors, 3 fireplaces, and large living and dining rooms. The completely updated kitchen features custom cabinetry, granite counters, tile backsplash, stainless steel appliances and an appron front sink PLUS an adjacent breakfast room and cozy sitting area with large windows, a fireplace and French doors that lead to a covered porch. The primary suite is anchored by a 21x23-ft bedroom with a brick fireplace and mantel that serve as a perfect focal point for the space. The suite is served by a walk-in closet/dressing room, and the en suite bath with tile shower boasts an additional walk-in closet. The three spare bedrooms are spacious as well and adjacent to a hall bath with stylish fixtures and tub/shower with tile surround. Have hobbies? Collector of sorts? Then you'll appreciate massive square footage in workshop and warehouse space...the property features a large workshop behind the home and more than 4,000 sq ft of warehouse space with many possibilities for use. The property is situated just 4 miles from Richmond County and is also an easy drive to Waynesboro.
Zillow last checked: 8 hours ago
Listing updated: April 09, 2025 at 01:09pm
Listed by:
Anne Kyzer 706-533-3307,
Mary Yelton Realty, Llc
Bought with:
Shawna Woodward, 295144
RE/MAX Reinvented
Source: Hive MLS,MLS#: 538509
Facts & features
Interior
Bedrooms & bathrooms
- Bedrooms: 4
- Bathrooms: 3
- Full bathrooms: 2
- 1/2 bathrooms: 1
Primary bedroom
- Level: Main
- Dimensions: 23 x 22
Bedroom 2
- Level: Main
- Dimensions: 13 x 13
Bedroom 3
- Level: Main
- Dimensions: 13 x 12
Bedroom 4
- Level: Main
- Dimensions: 12 x 10
Breakfast room
- Level: Main
- Dimensions: 15 x 12
Dining room
- Level: Main
- Dimensions: 13 x 13
Kitchen
- Level: Main
- Dimensions: 14 x 13
Laundry
- Level: Main
- Dimensions: 11 x 9
Living room
- Level: Main
- Dimensions: 21 x 14
Heating
- Electric
Cooling
- Central Air
Appliances
- Included: Dishwasher, Electric Range, Electric Water Heater, Microwave
Features
- Built-in Features, Eat-in Kitchen, Entrance Foyer, Paneling, Pantry, Recently Painted, Split Bedroom, Walk-In Closet(s), Washer Hookup, Electric Dryer Hookup
- Flooring: Carpet, Ceramic Tile, Hardwood
- Number of fireplaces: 3
- Fireplace features: Family Room, Living Room, Master Bedroom
Interior area
- Total structure area: 2,567
- Total interior livable area: 2,567 sqft
Property
Parking
- Parking features: Attached Carport, Detached, Detached Carport, Storage
Features
- Levels: One
- Patio & porch: Front Porch, Patio, Rear Porch
Lot
- Size: 9.01 Acres
- Dimensions: 9.01 acres
- Features: Landscaped
Details
- Additional structures: Barn(s), Workshop
- Parcel number: 055002
Construction
Type & style
- Home type: SingleFamily
- Architectural style: Ranch
- Property subtype: Single Family Residence
Materials
- Brick
- Foundation: Crawl Space
- Roof: Composition
Condition
- Updated/Remodeled
- New construction: No
- Year built: 1960
Utilities & green energy
- Sewer: Septic Tank
- Water: Well
Community & neighborhood
Community
- Community features: See Remarks
Location
- Region: Keysville
- Subdivision: None-1bu
Other
Other facts
- Listing agreement: Exclusive Right To Sell
- Listing terms: VA Loan,Cash,Conventional,FHA
Price history
| Date | Event | Price |
|---|---|---|
| 4/4/2025 | Sold | $529,000$206/sqft |
Source: | ||
| 3/4/2025 | Pending sale | $529,000$206/sqft |
Source: | ||
| 2/20/2025 | Listed for sale | $529,000$206/sqft |
Source: | ||
Public tax history
| Year | Property taxes | Tax assessment |
|---|---|---|
| 2024 | $2,381 -3.8% | $122,091 +5.4% |
| 2023 | $2,475 +13.3% | $115,871 +16.1% |
| 2022 | $2,184 +12.7% | $99,789 +12.9% |
Find assessor info on the county website
Neighborhood: 30816
Nearby schools
GreatSchools rating
- NAWaynesboro Primary SchoolGrades: PK-2Distance: 8.3 mi
- 6/10Burke County Middle SchoolGrades: 6-8Distance: 8.2 mi
- 2/10Burke County High SchoolGrades: 9-12Distance: 8.1 mi
Schools provided by the listing agent
- Elementary: Waynesboro
- Middle: Burke County
- High: Burke County
Source: Hive MLS. This data may not be complete. We recommend contacting the local school district to confirm school assignments for this home.

Get pre-qualified for a loan
At Zillow Home Loans, we can pre-qualify you in as little as 5 minutes with no impact to your credit score.An equal housing lender. NMLS #10287.
