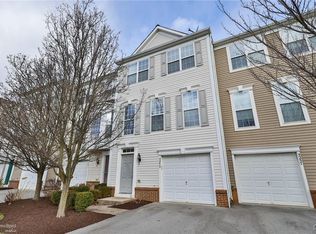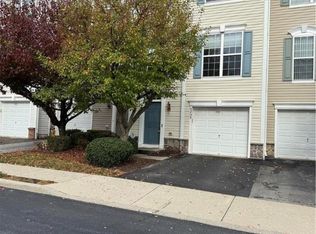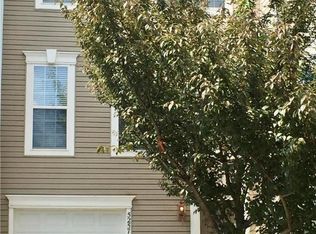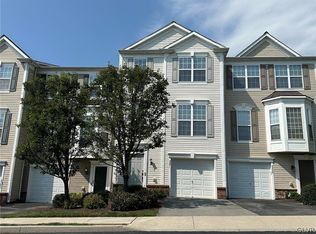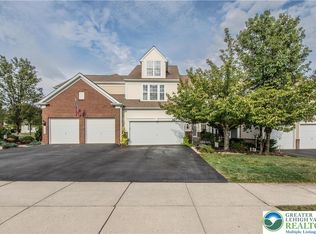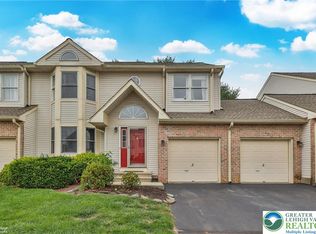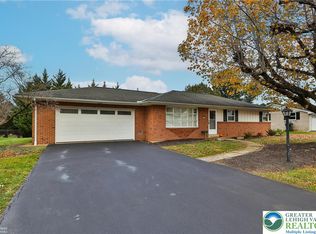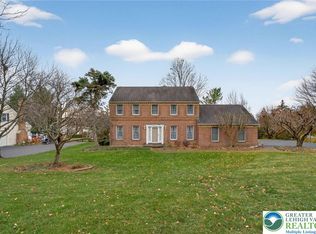Location is Prime in this community; end town home on a cul de sac with complete privacy and view in the Parkland SD awaits its new buyers! Lovely 3 bedroom, 2.5 bath home has a finished lower level family room for extra living space and also a laundry room on the same level. Lower level foyer/entranceway has new wood look laminate flooring. As you proceed to the lower level, you will find a spacious, open concept dining room & living room with crown molding. The eat in kitchen has gas cooking, ample 42" cabinetry, black appliances, microwave and dishwasher are new, and much more, plus, opens to a nice size deck to enjoy the view; deck has been recently freshly painted! Upper carpeted level has a spacious Master En Suite, another full bath, and 2 more bedrooms. Plenty of closets and storage space throughout the home. Large windows allow for abundant natural light, giving a bright and fresh "touch" to the home. Home comes with washer/dryer. Very centrally located for an easy commute, easy access to RTs. 78, 309, 22, & Pa. Turnpike! School bus is on the back corner of the property for any easy walk to the bus stop!Home is very near the community soccer field and basketball courts. 1 YR. HOME WARRANTY OFFERED at settlement!
For sale
$359,999
5267 Chandler Way S, Orefield, PA 18069
3beds
1,970sqft
Est.:
Townhouse
Built in 2006
9.65 Acres Lot
$344,800 Zestimate®
$183/sqft
$290/mo HOA
What's special
Cul de sacAbundant natural lightComplete privacySpacious master en suiteLaundry roomGas cookingLarge windows
- 124 days |
- 569 |
- 10 |
Zillow last checked: 8 hours ago
Listing updated: September 07, 2025 at 06:50am
Listed by:
Barb Gorman 610-864-7155,
Weichert Realtors - Allentown 610-395-4500
Source: GLVR,MLS#: 762595 Originating MLS: Lehigh Valley MLS
Originating MLS: Lehigh Valley MLS
Tour with a local agent
Facts & features
Interior
Bedrooms & bathrooms
- Bedrooms: 3
- Bathrooms: 3
- Full bathrooms: 2
- 1/2 bathrooms: 1
Primary bedroom
- Description: carpeting, ceiling fan, walk in closet
- Level: Third
- Dimensions: 12.70 x 14.00
Bedroom
- Description: carpeting
- Level: Third
- Dimensions: 9.90 x 9.50
Bedroom
- Description: carpeting
- Level: Third
- Dimensions: 10.00 x 9.50
Primary bathroom
- Description: soaking tub, stand in shower, double vanity
- Level: Third
- Dimensions: 15.00 x 3.00
Dining room
- Description: crown molding, chandelier, carpet
- Level: Second
- Dimensions: 15.30 x 10.60
Family room
- Description: berber carpeting
- Level: First
- Dimensions: 13.50 x 15.30
Other
- Description: tile floor, tile surround tub/shower
- Level: Third
- Dimensions: 9.30 x 5.00
Half bath
- Description: pedestal sink, wood flooring
- Level: Second
- Dimensions: 5.00 x 3.00
Kitchen
- Description: pantry, bump out eating area, 42" cabinets
- Level: Second
- Dimensions: 12.20 x 12.00
Laundry
- Description: vinyl flooring
- Level: First
- Dimensions: 4.00 x 6.00
Living room
- Description: crown molding, carpet
- Level: Second
- Dimensions: 12.60 x 12.90
Other
- Description: large storage room, could be finished to 1/2 bath
- Level: First
- Dimensions: 16.00 x 13.00
Heating
- Forced Air, Gas
Cooling
- Central Air, Ceiling Fan(s)
Appliances
- Included: Dryer, Dishwasher, Disposal, Gas Dryer, Gas Oven, Gas Range, Gas Water Heater, Microwave, Refrigerator, Washer
- Laundry: Washer Hookup, Dryer Hookup, GasDryer Hookup, Upper Level
Features
- Cathedral Ceiling(s), Dining Area, Separate/Formal Dining Room, Entrance Foyer, Family Room Lower Level, High Ceilings, Vaulted Ceiling(s), Walk-In Closet(s), Window Treatments
- Flooring: Carpet, Laminate, Resilient, Tile, Vinyl
- Windows: Drapes, Screens
- Basement: Exterior Entry,Other
Interior area
- Total interior livable area: 1,970 sqft
- Finished area above ground: 1,970
- Finished area below ground: 0
Property
Parking
- Total spaces: 1
- Parking features: Built In, Driveway, Garage, Off Street, On Street, Garage Door Opener
- Garage spaces: 1
- Has uncovered spaces: Yes
Features
- Stories: 3
- Patio & porch: Deck
- Exterior features: Deck
Lot
- Size: 9.65 Acres
- Features: Corner Lot, Cul-De-Sac, Flat
Details
- Parcel number: 546790281459 012
- Zoning: R-10
- Special conditions: None
Construction
Type & style
- Home type: Townhouse
- Architectural style: Colonial
- Property subtype: Townhouse
Materials
- Vinyl Siding
- Roof: Asphalt,Fiberglass
Condition
- Year built: 2006
Utilities & green energy
- Electric: Circuit Breakers
- Sewer: Public Sewer
- Water: Public
- Utilities for property: Cable Available
Community & HOA
Community
- Features: Curbs, Sidewalks
- Security: Smoke Detector(s)
- Subdivision: Vistas at Green Hills
HOA
- Has HOA: Yes
- HOA fee: $290 monthly
Location
- Region: Orefield
Financial & listing details
- Price per square foot: $183/sqft
- Tax assessed value: $181,500
- Annual tax amount: $4,537
- Date on market: 8/8/2025
- Cumulative days on market: 89 days
- Ownership type: Fee Simple
- Road surface type: Paved
Estimated market value
$344,800
$328,000 - $362,000
Not available
Price history
Price history
| Date | Event | Price |
|---|---|---|
| 8/8/2025 | Listed for sale | $359,999$183/sqft |
Source: | ||
| 8/13/2024 | Listing removed | -- |
Source: GLVR #740874 Report a problem | ||
| 7/28/2024 | Price change | $2,300-8%$1/sqft |
Source: GLVR #740874 Report a problem | ||
| 7/2/2024 | Listed for rent | $2,500$1/sqft |
Source: GLVR #740874 Report a problem | ||
| 5/2/2024 | Listing removed | -- |
Source: GLVR #735078 Report a problem | ||
Public tax history
Public tax history
Tax history is unavailable.BuyAbility℠ payment
Est. payment
$2,586/mo
Principal & interest
$1750
Property taxes
$420
Other costs
$416
Climate risks
Neighborhood: 18069
Nearby schools
GreatSchools rating
- 7/10Kernsville SchoolGrades: K-5Distance: 2 mi
- 5/10Orefield Middle SchoolGrades: 6-8Distance: 1.7 mi
- 7/10Parkland Senior High SchoolGrades: 9-12Distance: 3 mi
Schools provided by the listing agent
- Elementary: Kernsville
- Middle: Orefield
- High: Parkland
- District: Parkland
Source: GLVR. This data may not be complete. We recommend contacting the local school district to confirm school assignments for this home.
- Loading
- Loading
