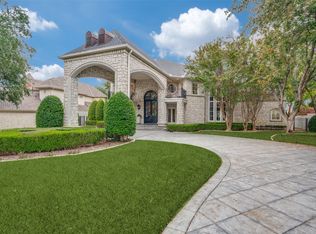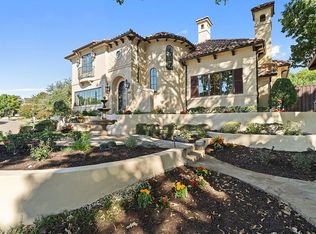Sold on 06/05/25
Price Unknown
5267 Spicewood Ln, Frisco, TX 75034
4beds
5,201sqft
Single Family Residence
Built in 1999
0.52 Acres Lot
$1,708,100 Zestimate®
$--/sqft
$4,046 Estimated rent
Home value
$1,708,100
$1.61M - $1.81M
$4,046/mo
Zestimate® history
Loading...
Owner options
Explore your selling options
What's special
Nestled in the prestigious gated and guarded community of Starwood, this exceptional one-story home sits on an expansive, tree-shaded lot and boasts a 3-car garage with air-conditioned storage perfect for seasonal items and treasured belongings. Inside, you’re welcomed by soaring ceilings, abundant natural light, and walls of windows that showcase views of the covered veranda and resort-style pool. Designed for both everyday living and entertaining, the home features generously sized living spaces, a kitchen that flows into the family room, and a media room ideal for movie nights or game days. The dedicated study offers a quiet retreat for work or flexible living, while the private primary suite is a true haven with a sitting area, spa-like bath, and space for a home gym. Split-bedroom layout ensures privacy for family or guests, and extensive storage throughout the home adds convenience. With timeless style, a well designed layout, and prime location, this home is a rare opportunity in one of Frisco’s most sought-after communities.
Zillow last checked: 8 hours ago
Listing updated: June 19, 2025 at 07:42pm
Listed by:
Paulette Greene 0401881 214-957-3372,
Ebby Halliday Realtors 972-335-6564
Bought with:
Michelle Campbell
Coldwell Banker Realty Frisco
Source: NTREIS,MLS#: 20936809
Facts & features
Interior
Bedrooms & bathrooms
- Bedrooms: 4
- Bathrooms: 4
- Full bathrooms: 3
- 1/2 bathrooms: 1
Primary bedroom
- Features: Sitting Area in Primary, Walk-In Closet(s)
- Level: First
- Dimensions: 22 x 20
Bedroom
- Features: Walk-In Closet(s)
- Level: First
- Dimensions: 12 x 12
Bedroom
- Features: Walk-In Closet(s)
- Level: First
- Dimensions: 16 x 12
Bedroom
- Features: En Suite Bathroom, Walk-In Closet(s)
- Level: First
- Dimensions: 13 x 12
Breakfast room nook
- Level: First
- Dimensions: 8 x 9
Dining room
- Level: First
- Dimensions: 17 x 17
Kitchen
- Features: Breakfast Bar, Eat-in Kitchen, Granite Counters, Kitchen Island
- Level: First
- Dimensions: 12 x 17
Laundry
- Features: Built-in Features, Utility Sink
- Level: First
- Dimensions: 8 x 14
Living room
- Features: Fireplace
- Level: First
- Dimensions: 19 x 24
Media room
- Features: Built-in Features
- Level: First
- Dimensions: 26 x 17
Office
- Level: First
- Dimensions: 14 x 16
Heating
- Central, Natural Gas, Zoned
Cooling
- Central Air, Ceiling Fan(s), Electric
Appliances
- Included: Built-In Refrigerator, Double Oven, Ice Maker, Microwave
- Laundry: Laundry in Utility Room
Features
- Decorative/Designer Lighting Fixtures, Eat-in Kitchen, Granite Counters, Kitchen Island, Walk-In Closet(s)
- Flooring: Carpet, Wood
- Windows: Window Coverings
- Has basement: No
- Number of fireplaces: 1
- Fireplace features: Gas, Living Room
Interior area
- Total interior livable area: 5,201 sqft
Property
Parking
- Total spaces: 3
- Parking features: Garage, Garage Door Opener, Storage
- Attached garage spaces: 3
Features
- Levels: One
- Stories: 1
- Patio & porch: Covered
- Exterior features: Lighting, Outdoor Living Area, Rain Gutters
- Pool features: Gunite, In Ground, Pool, Pool/Spa Combo, Water Feature, Community
- Fencing: Wood
Lot
- Size: 0.52 Acres
- Features: Back Yard, Interior Lot, Lawn, Landscaped, Subdivision, Sprinkler System, Few Trees
Details
- Parcel number: R338800F01801
Construction
Type & style
- Home type: SingleFamily
- Architectural style: Traditional,Detached
- Property subtype: Single Family Residence
- Attached to another structure: Yes
Materials
- Brick
- Foundation: Slab
- Roof: Composition
Condition
- Year built: 1999
Utilities & green energy
- Sewer: Public Sewer
- Water: Public
- Utilities for property: Natural Gas Available, Sewer Available, Separate Meters, Water Available
Community & neighborhood
Security
- Security features: Security System Owned, Carbon Monoxide Detector(s)
Community
- Community features: Clubhouse, Fitness Center, Pool, Sidewalks, Tennis Court(s), Trails/Paths
Location
- Region: Frisco
- Subdivision: Starwood Ph One Village 5
HOA & financial
HOA
- Has HOA: Yes
- HOA fee: $850 quarterly
- Services included: All Facilities, Maintenance Grounds
- Association name: CMA Management
- Association phone: 972-943-2828
Other
Other facts
- Listing terms: Cash,Conventional,VA Loan
Price history
| Date | Event | Price |
|---|---|---|
| 6/5/2025 | Sold | -- |
Source: NTREIS #20936809 | ||
| 5/21/2025 | Pending sale | $1,700,000$327/sqft |
Source: NTREIS #20936809 | ||
| 5/16/2025 | Contingent | $1,700,000$327/sqft |
Source: NTREIS #20936809 | ||
| 5/16/2025 | Listed for sale | $1,700,000$327/sqft |
Source: NTREIS #20936809 | ||
Public tax history
| Year | Property taxes | Tax assessment |
|---|---|---|
| 2025 | -- | $1,752,003 +10% |
| 2024 | $10,709 +1.9% | $1,592,730 +10% |
| 2023 | $10,512 -33% | $1,447,936 +10% |
Find assessor info on the county website
Neighborhood: Starwood
Nearby schools
GreatSchools rating
- 7/10Spears Elementary SchoolGrades: K-5Distance: 1.3 mi
- 9/10Hunt Middle SchoolGrades: 6-8Distance: 1.3 mi
- 7/10Frisco High SchoolGrades: 9-12Distance: 0.7 mi
Schools provided by the listing agent
- Elementary: Spears
- Middle: Hunt
- High: Frisco
- District: Frisco ISD
Source: NTREIS. This data may not be complete. We recommend contacting the local school district to confirm school assignments for this home.
Get a cash offer in 3 minutes
Find out how much your home could sell for in as little as 3 minutes with a no-obligation cash offer.
Estimated market value
$1,708,100
Get a cash offer in 3 minutes
Find out how much your home could sell for in as little as 3 minutes with a no-obligation cash offer.
Estimated market value
$1,708,100

