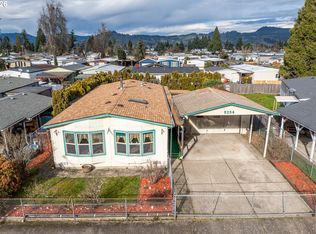Nicely maintained home on its own 0.19 acres. Brand new exterior paint and some interior paint. Brand new carpet, high quality access ramp, 2 year old stove, 4 year old vinyl laminate floor in kitchen, laundry, master bath, main bath and 2nd bedroom. Great separation of space with master suite on one side and other 2 bedrooms on the other side. Fully fenced yard on a corner lot. Come see it soon!
This property is off market, which means it's not currently listed for sale or rent on Zillow. This may be different from what's available on other websites or public sources.
