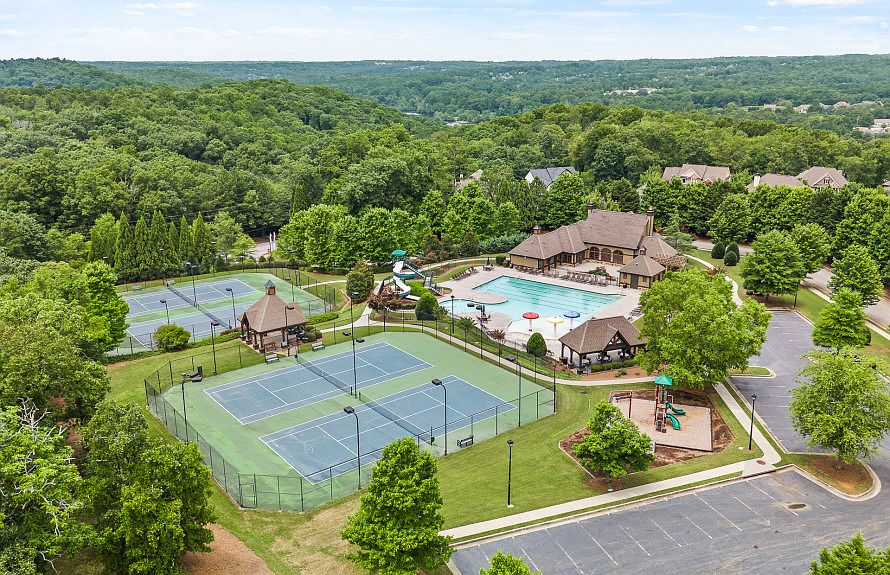Welcome to Sierra Creek, a peaceful, established retreat! Discover the charm of this beautifully established community, where tree-lined streets and tranquil surroundings create a true sense of home. Step into the Mercer – A versatile and spacious floorplan designed for modern living with room to grow. This 3-bedroom, 2.5-bath home offers 2,579 square feet of well-appointed living space, plus a full unfinished basement—perfect for future expansion, storage, or a custom retreat. Inside, a flexible main-level room can easily serve as a home office, formal dining room, or whatever your needs demand. The second floor features a spacious loft and oversized secondary bedrooms. The owner’s suite includes a separate sitting area—ideal for a private lounge, reading nook, or workspace. With generous square footage, versatile rooms, and an open-concept layout, this home offers the space and potential to truly make it your own. **INCLUDED PHOTOS ARE NOT OF ACTUAL HOME**
Active
$501,310
5268 Mulberry Pass Ct, Hoschton, GA 30548
3beds
2,579sqft
Single Family Residence, Residential
Built in 2025
7,361.64 Square Feet Lot
$-- Zestimate®
$194/sqft
$104/mo HOA
What's special
Full unfinished basementSpacious loftOpen-concept layoutTranquil surroundingsWell-appointed living spaceOversized secondary bedroomsVersatile and spacious floorplan
Call: (706) 702-2718
- 116 days |
- 65 |
- 0 |
Zillow last checked: 7 hours ago
Listing updated: July 24, 2025 at 07:22am
Listing Provided by:
Jaymie Dimbath,
Pulte Realty of Georgia, Inc.
Source: FMLS GA,MLS#: 7597099
Travel times
Facts & features
Interior
Bedrooms & bathrooms
- Bedrooms: 3
- Bathrooms: 3
- Full bathrooms: 2
- 1/2 bathrooms: 1
Rooms
- Room types: Loft, Other
Primary bedroom
- Features: Sitting Room
- Level: Sitting Room
Bedroom
- Features: Sitting Room
Primary bathroom
- Features: Double Vanity
Dining room
- Features: Separate Dining Room
Kitchen
- Features: Kitchen Island, Pantry Walk-In
Heating
- Central
Cooling
- Central Air
Appliances
- Included: Dishwasher, Disposal, Electric Range, Electric Water Heater, Gas Range
- Laundry: Laundry Room
Features
- High Ceilings 9 ft Lower
- Flooring: Carpet, Ceramic Tile, Hardwood
- Windows: Double Pane Windows
- Basement: Bath/Stubbed
- Has fireplace: No
- Fireplace features: None
- Common walls with other units/homes: No Common Walls
Interior area
- Total structure area: 2,579
- Total interior livable area: 2,579 sqft
- Finished area above ground: 2,579
Video & virtual tour
Property
Parking
- Total spaces: 2
- Parking features: Attached, Garage, Garage Door Opener
- Attached garage spaces: 2
Accessibility
- Accessibility features: None
Features
- Levels: Two
- Stories: 2
- Patio & porch: Patio
- Exterior features: None, No Dock
- Pool features: None
- Spa features: None
- Fencing: None
- Has view: Yes
- View description: Trees/Woods
- Waterfront features: None
- Body of water: None
Lot
- Size: 7,361.64 Square Feet
- Dimensions: 109 x 66
- Features: Back Yard, Private, Wooded
Details
- Additional structures: None
- Parcel number: R3003C477
- Other equipment: None
- Horse amenities: None
Construction
Type & style
- Home type: SingleFamily
- Architectural style: Colonial,Other
- Property subtype: Single Family Residence, Residential
Materials
- Other
- Foundation: See Remarks
- Roof: Composition
Condition
- New Construction
- New construction: Yes
- Year built: 2025
Details
- Builder name: Pulte Homes
- Warranty included: Yes
Utilities & green energy
- Electric: 110 Volts, 220 Volts
- Sewer: Public Sewer
- Water: Public
- Utilities for property: Cable Available, Electricity Available, Natural Gas Available, Phone Available, Sewer Available, Underground Utilities, Water Available
Green energy
- Energy efficient items: None
- Energy generation: None
Community & HOA
Community
- Features: Clubhouse, Homeowners Assoc, Near Schools, Near Shopping, Park, Playground, Pool, Tennis Court(s)
- Security: Carbon Monoxide Detector(s), Smoke Detector(s)
- Subdivision: Sierra Creek
HOA
- Has HOA: Yes
- Services included: Maintenance Grounds, Swim, Tennis
- HOA fee: $1,250 annually
Location
- Region: Hoschton
Financial & listing details
- Price per square foot: $194/sqft
- Date on market: 6/12/2025
- Cumulative days on market: 116 days
- Listing terms: Cash,Conventional,FHA 203(k),VA Loan
- Ownership: Fee Simple
- Electric utility on property: Yes
- Road surface type: Asphalt
About the community
PoolTennisClubhouse
Situated near Gwinnett County's northern tip, Sierra Creek presents residents with scenic surroundings and endless opportunities for a great education, employment and adventure. Within 4 miles of I-85, homeowners have access to several job centers, recreational destinations and entertainment districts. Little Mulberry Park, Mall of Georgia and Exchange at Gwinnett are within minutes of the community.
Source: Pulte

