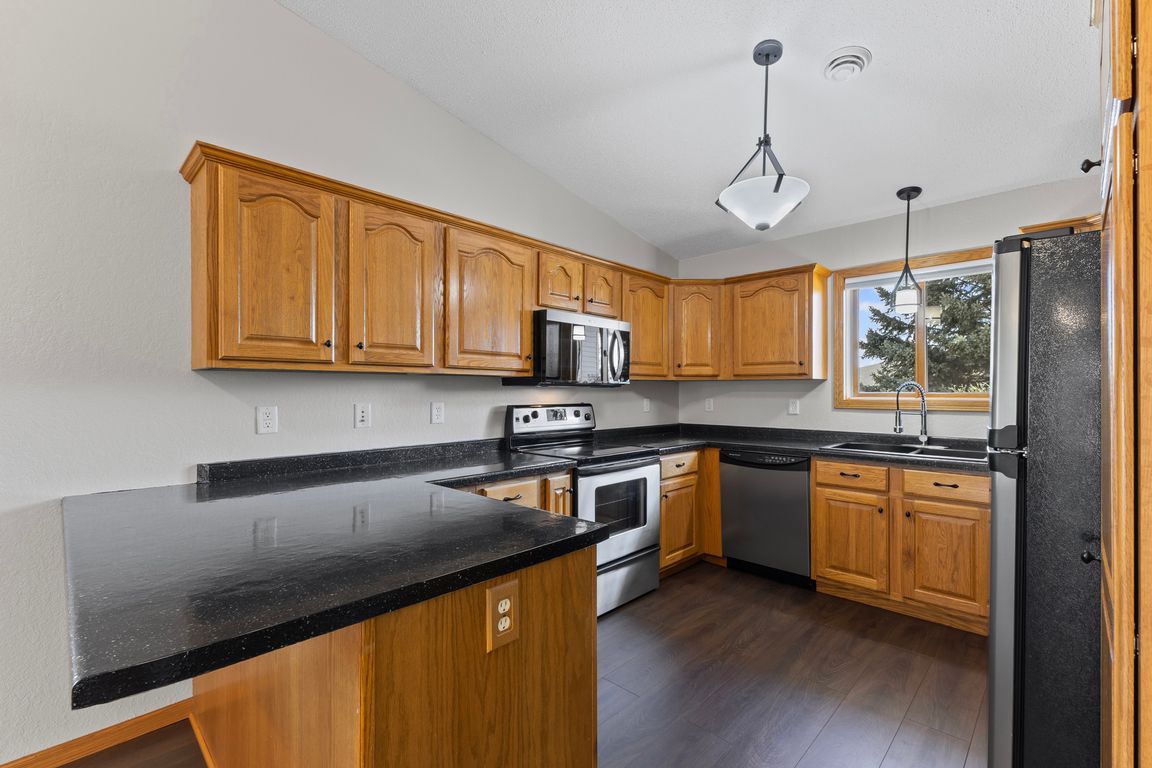
Active with contingencyPrice cut: $5K (11/6)
$274,000
2beds
1,537sqft
527 4th Circle Dr SE, Lonsdale, MN 55046
2beds
1,537sqft
Townhouse side x side
Built in 2003
7,840 sqft
2 Attached garage spaces
$178 price/sqft
$166 monthly HOA fee
What's special
Get ready to fall head over heels for this Lonsdale stunner – a rare single-level townhome that’s the total package! This 2-bed, 2 -bath beauty is freshly decked out with bold new paint, sleek new flooring, and chic light fixtures that scream modern elegance. The kitchen? It’s a chef’s dream with jaw-dropping black ...
- 49 days |
- 425 |
- 21 |
Source: NorthstarMLS as distributed by MLS GRID,MLS#: 6801861
Travel times
Family Room
Kitchen
Dining Room
Zillow last checked: 8 hours ago
Listing updated: November 26, 2025 at 10:26am
Listed by:
Amber Spangler 757-876-4445,
Pemberton RE
Source: NorthstarMLS as distributed by MLS GRID,MLS#: 6801861
Facts & features
Interior
Bedrooms & bathrooms
- Bedrooms: 2
- Bathrooms: 2
- Full bathrooms: 1
- 3/4 bathrooms: 1
Rooms
- Room types: Kitchen, Dining Room, Living Room, Bedroom 1, Bedroom 2, Sun Room, Utility Room
Bedroom 1
- Level: Main
- Area: 204 Square Feet
- Dimensions: 12x17
Bedroom 2
- Level: Main
- Area: 140 Square Feet
- Dimensions: 10x14
Dining room
- Level: Main
- Area: 156 Square Feet
- Dimensions: 13x12
Kitchen
- Level: Main
- Area: 169 Square Feet
- Dimensions: 13x13
Living room
- Level: Main
- Area: 192 Square Feet
- Dimensions: 12x16
Sun room
- Level: Main
- Area: 180 Square Feet
- Dimensions: 15x12
Utility room
- Level: Main
- Area: 63 Square Feet
- Dimensions: 9x7
Heating
- Forced Air, Radiant Floor
Cooling
- Central Air
Appliances
- Included: Dishwasher, Microwave, Range, Refrigerator
Features
- Basement: None
- Has fireplace: No
Interior area
- Total structure area: 1,537
- Total interior livable area: 1,537 sqft
- Finished area above ground: 1,537
- Finished area below ground: 0
Video & virtual tour
Property
Parking
- Total spaces: 2
- Parking features: Attached, Concrete
- Attached garage spaces: 2
Accessibility
- Accessibility features: None
Features
- Levels: One
- Stories: 1
- Patio & porch: Patio
- Pool features: None
- Fencing: None
Lot
- Size: 7,840.8 Square Feet
- Dimensions: 67 x 145 x 44 x 139
Details
- Foundation area: 1537
- Parcel number: 1925326010
- Zoning description: Residential-Single Family
Construction
Type & style
- Home type: Townhouse
- Property subtype: Townhouse Side x Side
- Attached to another structure: Yes
Materials
- Metal Siding, Vinyl Siding
- Roof: Asphalt
Condition
- Age of Property: 22
- New construction: No
- Year built: 2003
Utilities & green energy
- Electric: Circuit Breakers
- Gas: Natural Gas
- Sewer: City Sewer/Connected
- Water: City Water/Connected
Community & HOA
Community
- Subdivision: Welco Add
HOA
- Has HOA: Yes
- Services included: Hazard Insurance, Lawn Care, Snow Removal
- HOA fee: $166 monthly
- HOA name: Deb Bakke
- HOA phone: 952-240-8109
Location
- Region: Lonsdale
Financial & listing details
- Price per square foot: $178/sqft
- Tax assessed value: $237,000
- Annual tax amount: $2,704
- Date on market: 10/15/2025
- Cumulative days on market: 42 days