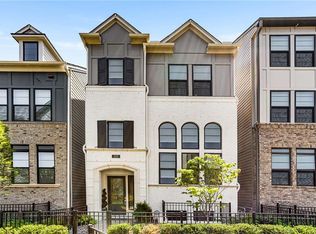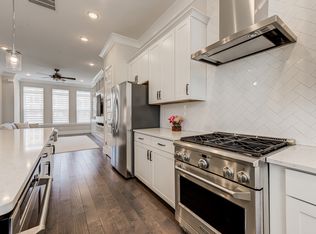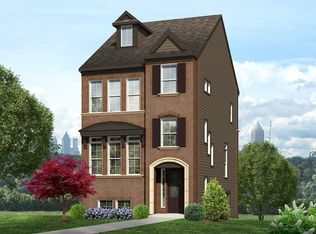Closed
$649,000
527 Broadview Ln NE, Atlanta, GA 30324
3beds
2,100sqft
Single Family Residence, Residential
Built in 2020
1,568.16 Square Feet Lot
$652,400 Zestimate®
$309/sqft
$3,478 Estimated rent
Home value
$652,400
$587,000 - $724,000
$3,478/mo
Zestimate® history
Loading...
Owner options
Explore your selling options
What's special
Exquisite Home in Buckhead! Luxury meets convenience in one of Atlanta's Most Coveted Neighborhoods. Situated in an Ideal Location near Premier Shopping, Dining, Entertainment, and more, this residence offers a lifestyle of unparalleled sophistication. Upon entering, you are greeted by a Flowing Floorplan and Light-Filled Interiors that invite you to unwind and entertain with ease. The Garage Level boasts a Full Bedroom and Bathroom, perfect for a Guest Suite or Home Office. Ascend the stairs to the Main Level, where an Open Layout awaits, thoughtfully designed for seamless entertaining. The light-filled Family Room features Floor-To-Ceiling Windows, offering abundant light, while leading into a Spacious Chef's Kitchen appointed with top-of-the-line Stainless Steel Appliances, Custom Tile Backsplash, and an Oversized Island Breakfast Bar, where culinary creations come to life. Completing this level is another Full Bedroom and Bathroom, providing comfort and convenience for all. Retreat upstairs to discover the beautiful Owner's Suite, boasting a Large Walk-In Closet and a Private Spa-Style Ensuite that exudes elegance with Dual Vanities, a Large Soaking Tub, and an Oversized Tiled Shower, creating a serene oasis to unwind and rejuvenate. Step outside to the Rooftop Porch, where gentle breezes await, offering the perfect spot to relax and savor the moments. With Shopping, Dining, Entertainment, and more all at your fingertips, this home presents a Rare Opportunity to experience the quintessential Buckhead lifestyle!
Zillow last checked: 8 hours ago
Listing updated: July 29, 2024 at 10:56pm
Listing Provided by:
The Justin Landis Group,
Bolst, Inc. 404-689-4408,
ASHTON ERNST,
Bolst, Inc.
Bought with:
JERILYN LEWIS, 292366
Area West Realty, LLC.
Source: FMLS GA,MLS#: 7387689
Facts & features
Interior
Bedrooms & bathrooms
- Bedrooms: 3
- Bathrooms: 3
- Full bathrooms: 3
- Main level bathrooms: 1
- Main level bedrooms: 1
Primary bedroom
- Features: Oversized Master
- Level: Oversized Master
Bedroom
- Features: Oversized Master
Primary bathroom
- Features: Double Vanity, Separate Tub/Shower, Soaking Tub
Dining room
- Features: Open Concept
Kitchen
- Features: Breakfast Bar, Cabinets White, Kitchen Island, Solid Surface Counters, View to Family Room
Heating
- Natural Gas
Cooling
- Attic Fan, Ceiling Fan(s), Central Air, Electric
Appliances
- Included: Dishwasher, Disposal, Gas Oven, Gas Range, Microwave, Range Hood, Trash Compactor
- Laundry: Laundry Room
Features
- High Ceilings 9 ft Upper, High Ceilings 9 ft Lower, High Ceilings 10 ft Main, High Speed Internet, Walk-In Closet(s)
- Flooring: Hardwood
- Windows: Insulated Windows
- Basement: None
- Has fireplace: No
- Fireplace features: None
- Common walls with other units/homes: No Common Walls
Interior area
- Total structure area: 2,100
- Total interior livable area: 2,100 sqft
- Finished area above ground: 2,100
- Finished area below ground: 0
Property
Parking
- Total spaces: 2
- Parking features: Attached, Garage, Garage Door Opener, Garage Faces Rear
- Attached garage spaces: 2
Accessibility
- Accessibility features: None
Features
- Levels: Three Or More
- Patio & porch: Rooftop
- Exterior features: Private Yard
- Pool features: None
- Spa features: None
- Fencing: Fenced,Front Yard,Wrought Iron
- Has view: Yes
- View description: Other
- Waterfront features: None
- Body of water: None
Lot
- Size: 1,568 sqft
- Dimensions: 24x62x24x62
- Features: Front Yard, Landscaped, Level, Private
Details
- Additional structures: None
- Parcel number: 17 004800021707
- Other equipment: None
- Horse amenities: None
Construction
Type & style
- Home type: SingleFamily
- Architectural style: Traditional
- Property subtype: Single Family Residence, Residential
Materials
- Brick, Brick Front, Cement Siding
- Foundation: Slab
- Roof: Composition
Condition
- Resale
- New construction: No
- Year built: 2020
Utilities & green energy
- Electric: Other
- Sewer: Public Sewer
- Water: Public
- Utilities for property: Other
Green energy
- Energy efficient items: Thermostat
- Energy generation: None
Community & neighborhood
Security
- Security features: Fire Alarm, Security System Owned, Smoke Detector(s)
Community
- Community features: Homeowners Assoc, Near Beltline, Near Public Transport, Near Schools, Near Shopping, Near Trails/Greenway, Park, Public Transportation, Restaurant, Sidewalks, Street Lights
Location
- Region: Atlanta
- Subdivision: Broadview Place
HOA & financial
HOA
- Has HOA: Yes
- HOA fee: $150 monthly
- Association phone: 404-480-5162
Other
Other facts
- Ownership: Fee Simple
- Road surface type: Paved
Price history
| Date | Event | Price |
|---|---|---|
| 7/26/2024 | Sold | $649,000-0.1%$309/sqft |
Source: | ||
| 7/1/2024 | Pending sale | $649,900$309/sqft |
Source: | ||
| 5/16/2024 | Listed for sale | $649,900+13.7%$309/sqft |
Source: | ||
| 6/16/2021 | Sold | $571,713$272/sqft |
Source: Public Record | ||
Public tax history
| Year | Property taxes | Tax assessment |
|---|---|---|
| 2024 | $9,840 +36.1% | $240,360 +6% |
| 2023 | $7,232 -21.2% | $226,720 |
| 2022 | $9,175 +21.1% | $226,720 +21.2% |
Find assessor info on the county website
Neighborhood: Lindbergh
Nearby schools
GreatSchools rating
- 7/10Garden Hills Elementary SchoolGrades: PK-5Distance: 1.1 mi
- 6/10Sutton Middle SchoolGrades: 6-8Distance: 2.5 mi
- 8/10North Atlanta High SchoolGrades: 9-12Distance: 5.6 mi
Schools provided by the listing agent
- Elementary: Garden Hills
- Middle: Willis A. Sutton
- High: North Atlanta
Source: FMLS GA. This data may not be complete. We recommend contacting the local school district to confirm school assignments for this home.
Get a cash offer in 3 minutes
Find out how much your home could sell for in as little as 3 minutes with a no-obligation cash offer.
Estimated market value
$652,400
Get a cash offer in 3 minutes
Find out how much your home could sell for in as little as 3 minutes with a no-obligation cash offer.
Estimated market value
$652,400


