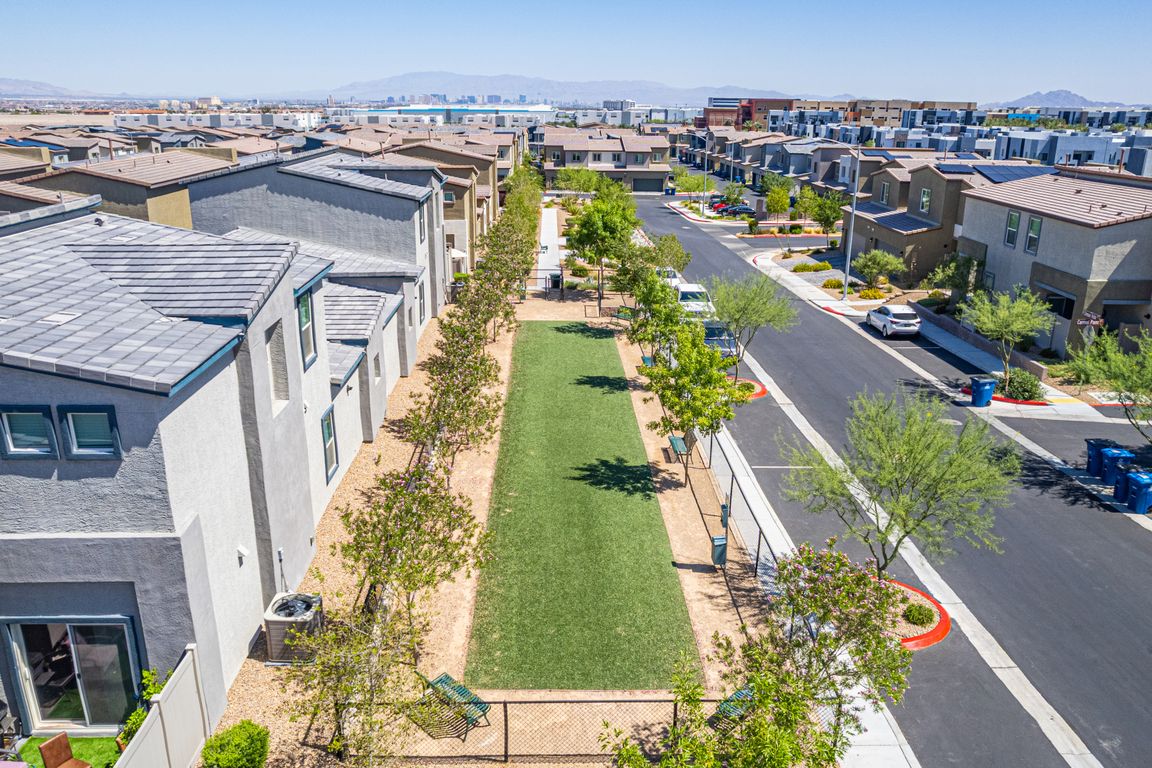
Active
$370,000
3beds
1,319sqft
527 Clearsable Ave, Henderson, NV 89044
3beds
1,319sqft
Townhouse
Built in 2022
1,306 sqft
2 Attached garage spaces
$281 price/sqft
$191 monthly HOA fee
What's special
Flexible layoutBright kitchenOpen-concept living
Fresh, efficient, and exactly where you want to be—minutes to Inspirada parks, top-rated schools, restaurants, and easy freeway access. This newer townhome was designed for the buyer who wants style and low monthly costs: OWNED solar panels help keep power bills down, energy-efficient systems add peace of mind, and modern finishes ...
- 20 days |
- 553 |
- 12 |
Source: LVR,MLS#: 2731265 Originating MLS: Greater Las Vegas Association of Realtors Inc
Originating MLS: Greater Las Vegas Association of Realtors Inc
Travel times
Living Room
Kitchen
Primary Bedroom
Zillow last checked: 8 hours ago
Listing updated: October 31, 2025 at 10:30am
Listed by:
Daniel Bostic BS.0144305 (702)469-0525,
Coldwell Banker Premier
Source: LVR,MLS#: 2731265 Originating MLS: Greater Las Vegas Association of Realtors Inc
Originating MLS: Greater Las Vegas Association of Realtors Inc
Facts & features
Interior
Bedrooms & bathrooms
- Bedrooms: 3
- Bathrooms: 2
- Full bathrooms: 1
- 3/4 bathrooms: 1
Primary bedroom
- Description: Closet
- Dimensions: 13x18
Bedroom 2
- Description: Closet
- Dimensions: 11x10
Bedroom 3
- Description: Closet
- Dimensions: 10x10
Primary bathroom
- Description: Double Sink
- Dimensions: 12x5
Dining room
- Description: Dining Area
- Dimensions: 10x11
Kitchen
- Description: Breakfast Bar/Counter,Luxury Vinyl Plank
- Dimensions: 11x12
Living room
- Description: Front
- Dimensions: 14x17
Heating
- Central, Gas
Cooling
- Central Air, Electric
Appliances
- Included: Dryer, Dishwasher, Disposal, Gas Range, Refrigerator, Washer
- Laundry: Gas Dryer Hookup, Upper Level
Features
- None
- Flooring: Carpet, Luxury Vinyl Plank
- Has fireplace: No
- Furnished: Yes
Interior area
- Total structure area: 1,319
- Total interior livable area: 1,319 sqft
Video & virtual tour
Property
Parking
- Total spaces: 2
- Parking features: Attached, Garage, Private
- Attached garage spaces: 2
Features
- Stories: 2
- Exterior features: None
- Pool features: Community
- Fencing: None
Lot
- Size: 1,306.8 Square Feet
- Features: Desert Landscaping, Landscaped, < 1/4 Acre
Details
- Parcel number: 19110413065
- Zoning description: Single Family
- Horse amenities: None
Construction
Type & style
- Home type: Townhouse
- Architectural style: Two Story
- Property subtype: Townhouse
- Attached to another structure: Yes
Materials
- Roof: Tile
Condition
- Resale
- Year built: 2022
Utilities & green energy
- Sewer: Public Sewer
- Water: Public
- Utilities for property: Cable Available
Community & HOA
Community
- Features: Pool
- Subdivision: Amigo & Larson
HOA
- Has HOA: Yes
- Amenities included: Pool
- Services included: Association Management
- HOA fee: $133 monthly
- HOA name: Willow Ranch HOA
- HOA phone: 702-462-9281
- Second HOA fee: $58 monthly
Location
- Region: Henderson
Financial & listing details
- Price per square foot: $281/sqft
- Tax assessed value: $314,603
- Annual tax amount: $3,127
- Date on market: 10/31/2025
- Listing agreement: Exclusive Right To Sell
- Listing terms: Cash,Conventional,FHA,VA Loan