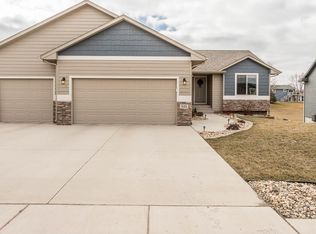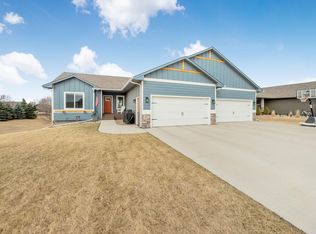Sold for $427,000 on 11/13/23
$427,000
527 David Ave, Baltic, SD 57003
3beds
1,416sqft
Single Family Residence
Built in 2021
0.27 Acres Lot
$422,200 Zestimate®
$302/sqft
$1,907 Estimated rent
Home value
$422,200
$401,000 - $443,000
$1,907/mo
Zestimate® history
Loading...
Owner options
Explore your selling options
What's special
Wow! Ask to see this immaculate and appealing 2 year old home with a terrific layout! Ensuite plus 2 bedrooms and laundry on the main floor and a covered deck are just a few of the fine features of this home. Add value when you finish the walkout basement where there is potential for 2 more bedrooms, bath and large family room plus storage. The finished garage is heated and includes the cabinets. The backyard is deep offering room to play and garden while the city greenway puts a lot of space between you and the backyard neighbors.
Zillow last checked: 8 hours ago
Listing updated: November 14, 2023 at 10:59am
Listed by:
Brent E Baker 605-988-6209,
Keller Williams Realty Sioux Falls,
Robin M Kadinger,
Keller Williams Realty Sioux Falls
Bought with:
Jayme N Werning
Source: Realtor Association of the Sioux Empire,MLS#: 22304764
Facts & features
Interior
Bedrooms & bathrooms
- Bedrooms: 3
- Bathrooms: 2
- Full bathrooms: 1
- 3/4 bathrooms: 1
- Main level bedrooms: 3
Primary bedroom
- Description: Walk-in shower, dbl vanity, WIC
- Level: Main
- Area: 144
- Dimensions: 12 x 12
Bedroom 2
- Description: Carpet
- Level: Main
- Area: 99
- Dimensions: 11 x 9
Bedroom 3
- Description: Murphy bed, carpet
- Level: Main
- Area: 90
- Dimensions: 10 x 9
Dining room
- Description: Slider to covered deck
- Level: Main
- Area: 99
- Dimensions: 11 x 9
Kitchen
- Description: White cabinets, pantry
- Level: Main
- Area: 121
- Dimensions: 11 x 11
Living room
- Description: Overlooks backyard
- Level: Main
- Area: 180
- Dimensions: 15 x 12
Heating
- Natural Gas
Cooling
- Central Air
Appliances
- Included: Dishwasher, Disposal, Electric Range, Microwave, Refrigerator
Features
- 3+ Bedrooms Same Level, 9 FT+ Ceiling in Lwr Lvl, Master Downstairs, Main Floor Laundry, Master Bath, Step Ceiling
- Flooring: Carpet, Other
- Basement: Full
Interior area
- Total interior livable area: 1,416 sqft
- Finished area above ground: 1,416
- Finished area below ground: 0
Property
Parking
- Total spaces: 3
- Parking features: Concrete
- Garage spaces: 3
Features
- Patio & porch: Patio
Lot
- Size: 0.27 Acres
- Dimensions: 71 x 166
- Features: City Lot, Walk-Out
Details
- Parcel number: 92247
Construction
Type & style
- Home type: SingleFamily
- Architectural style: Ranch
- Property subtype: Single Family Residence
Materials
- Cement Siding, Stone
- Roof: Composition
Condition
- Year built: 2021
Utilities & green energy
- Sewer: Public Sewer
- Water: Public
Community & neighborhood
Location
- Region: Baltic
- Subdivision: Baltic Heights Addn
Other
Other facts
- Listing terms: VA Buyer
- Road surface type: Asphalt, Curb and Gutter
Price history
| Date | Event | Price |
|---|---|---|
| 11/13/2023 | Sold | $427,000-1.8%$302/sqft |
Source: | ||
| 7/26/2023 | Listed for sale | $435,000$307/sqft |
Source: | ||
Public tax history
| Year | Property taxes | Tax assessment |
|---|---|---|
| 2024 | $5,415 +4.9% | $366,100 +9.5% |
| 2023 | $5,160 +8.4% | $334,300 +11.1% |
| 2022 | $4,759 +765.9% | $301,000 +1023.1% |
Find assessor info on the county website
Neighborhood: 57003
Nearby schools
GreatSchools rating
- 7/10Baltic Elementary - 02Grades: PK-5Distance: 0.6 mi
- 6/10Baltic Middle School - 03Grades: 6-8Distance: 0.6 mi
- 7/10Baltic High School - 01Grades: 9-12Distance: 0.6 mi
Schools provided by the listing agent
- Elementary: Baltic ES
- Middle: Baltic MS
- High: Baltic HS
- District: Baltic 49-1
Source: Realtor Association of the Sioux Empire. This data may not be complete. We recommend contacting the local school district to confirm school assignments for this home.

Get pre-qualified for a loan
At Zillow Home Loans, we can pre-qualify you in as little as 5 minutes with no impact to your credit score.An equal housing lender. NMLS #10287.

