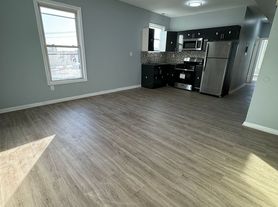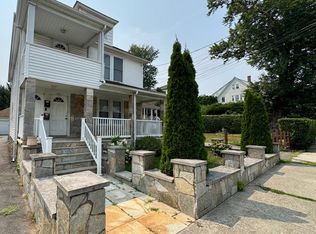Completely Renovated 2nd floor unit located down the road from Harbor Yards featuring 5 Rooms, 3 Bedrooms, 1 Bathroom. Renter requirements: The owner requires tenant to have 2 months security, reference, background check, eviction checks, credit check and references. Laundry and or Storage rooms (basement) are available for added fee.$50.00 for storage. $75.00 for Washer & Dryer hook up using for the water & sewer Bill, appliances not included. Area features 0.3 miles to all major shopping, 1.8 miles to the Merritt Parkway, 1.1 miles to Route 8, 1.1 miles to Bridgeport train station, 0.2 miles to I-95 north & south ramps, 2.6 miles to Seaside Park, 3.7 miles to Beardsley Park, 3.2 miles to St. Vincent hospital, 1.7 miles to Bridgeport hospital, Yale New Haven health. Rooms are Eat-in Kitchen ( 164 square feet ) 14.8 x 11.1 : Living Room ( 192 square feet ) 15.11 x 12.7 : Primary Bedroom ( 130 square feet ) 12.9 x 10.1 & Closet ( 22 square feet ) 9.8 x 2.2 : Bedroom #2 ( 155 square feet ) 16.0 x 9.1 & Closet ( 8 square feet ) 4.1 x 1.9 : Bedroom #3 ( 106 square feet ) 11.3 x 9.1 & Closet ( 14 square feet ) 4.5 x 3.1 : Bathroom ( 78 square feet ) 9.0 x 8.7 & Linen closet ( 6 square feet ) 2.1 x 3.1 : Storage Closet ( 20 square feet ) 4.10 x 3.0 : Coat Closet ( 4 square feet ) 2.1 x 1.9.
Apartment for rent
$2,200/mo
Fees may apply
527 E Main St FLOOR 2, Bridgeport, CT 06608
3beds
4,992sqft
Price may not include required fees and charges.
Multifamily
Available now
No pets
None
-- Laundry
None parking
Natural gas
What's special
Storage closetCoat closetPrimary bedroomEat-in kitchenLinen closet
- 6 days |
- -- |
- -- |
Travel times
Looking to buy when your lease ends?
Consider a first-time homebuyer savings account designed to grow your down payment with up to a 6% match & a competitive APY.
Facts & features
Interior
Bedrooms & bathrooms
- Bedrooms: 3
- Bathrooms: 1
- Full bathrooms: 1
Heating
- Natural Gas
Cooling
- Contact manager
Appliances
- Included: Dishwasher, Refrigerator, Stove
Features
- Wired for Data
Interior area
- Total interior livable area: 4,992 sqft
Property
Parking
- Parking features: Contact manager
- Details: Contact manager
Features
- Stories: 1
- Exterior features: Contact manager
Construction
Type & style
- Home type: MultiFamily
- Property subtype: MultiFamily
Condition
- Year built: 1900
Utilities & green energy
- Utilities for property: Sewage, Water
Building
Management
- Pets allowed: No
Community & HOA
Community
- Features: Playground
Location
- Region: Bridgeport
Financial & listing details
- Lease term: 12 Months,Month To Month
Price history
| Date | Event | Price |
|---|---|---|
| 10/29/2025 | Listed for rent | $2,200 |
Source: Smart MLS #24136711 | ||
| 8/11/2025 | Listing removed | $2,200 |
Source: Smart MLS #24104179 | ||
| 6/25/2025 | Listed for rent | $2,200 |
Source: Smart MLS #24104179 | ||

