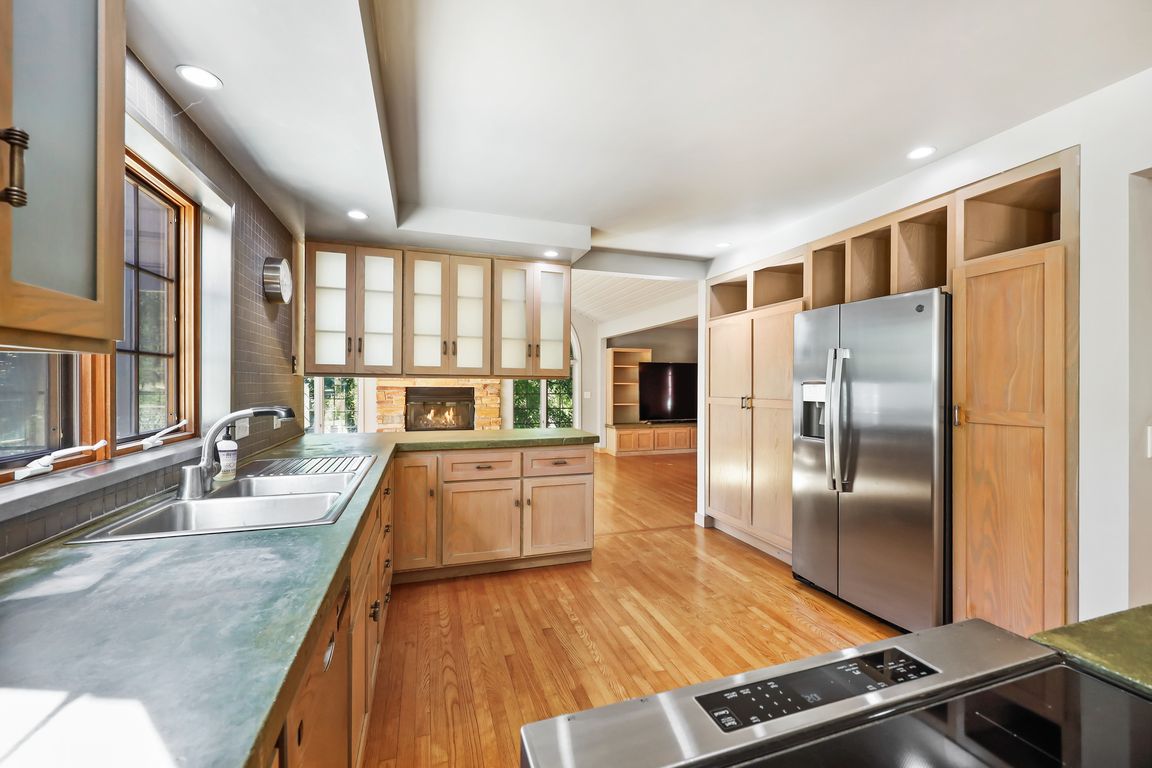
ActivePrice cut: $49K (10/2)
$650,000
4beds
3,089sqft
527 Linden Court, Verona, WI 53593
4beds
3,089sqft
Single family residence
Built in 1977
0.33 Acres
2 Attached garage spaces
$210 price/sqft
What's special
Natural retreatStriking floor-to-ceiling stone fireplaceFormal dining roomAttractive wooded lot
CREATE YOUR PERFECT HAVEN! This 4 bed, 3 bath 2-story offers generous living with style and functionality at every turn. A bright, welcoming living room features a stunning floor-to-ceiling stone fireplace, perfect for cozy evenings. The kitchen opens to a casual dinette, while the formal dining room is ideal for entertaining ...
- 12 days |
- 3,012 |
- 156 |
Source: WIREX MLS,MLS#: 2009429 Originating MLS: South Central Wisconsin MLS
Originating MLS: South Central Wisconsin MLS
Travel times
Living Room
Kitchen
Dining Room
Zillow last checked: 7 hours ago
Listing updated: October 03, 2025 at 09:27am
Listed by:
Matt Kornstedt Pref:608-770-1754,
Stark Company, REALTORS,
Roger Stauter 608-695-4027,
Stark Company, REALTORS
Source: WIREX MLS,MLS#: 2009429 Originating MLS: South Central Wisconsin MLS
Originating MLS: South Central Wisconsin MLS
Facts & features
Interior
Bedrooms & bathrooms
- Bedrooms: 4
- Bathrooms: 3
- Full bathrooms: 3
Primary bedroom
- Level: Upper
- Area: 224
- Dimensions: 16 x 14
Bedroom 2
- Level: Upper
- Area: 168
- Dimensions: 14 x 12
Bedroom 3
- Level: Upper
- Area: 196
- Dimensions: 14 x 14
Bedroom 4
- Level: Lower
- Area: 120
- Dimensions: 12 x 10
Bathroom
- Features: At least 1 Tub, Master Bedroom Bath: Full, Master Bedroom Bath
Dining room
- Level: Main
- Area: 144
- Dimensions: 12 x 12
Kitchen
- Level: Main
- Area: 144
- Dimensions: 12 x 12
Living room
- Level: Main
- Area: 544
- Dimensions: 34 x 16
Heating
- Natural Gas, Forced Air
Cooling
- Central Air
Appliances
- Included: Range/Oven, Refrigerator, Dishwasher, Microwave, Disposal, Washer, Dryer, Water Softener
Features
- High Speed Internet
- Flooring: Wood or Sim.Wood Floors
- Basement: Full,Concrete
Interior area
- Total structure area: 3,088
- Total interior livable area: 3,089 sqft
- Finished area above ground: 2,184
- Finished area below ground: 905
Video & virtual tour
Property
Parking
- Total spaces: 2
- Parking features: 2 Car, Attached, Garage
- Attached garage spaces: 2
Features
- Levels: Two
- Stories: 2
- Patio & porch: Deck
Lot
- Size: 0.33 Acres
- Features: Wooded
Details
- Parcel number: 060815251991
- Zoning: Res
Construction
Type & style
- Home type: SingleFamily
- Architectural style: Other
- Property subtype: Single Family Residence
Materials
- Wood Siding, Stone
Condition
- 21+ Years
- New construction: No
- Year built: 1977
Utilities & green energy
- Sewer: Public Sewer
- Water: Public
Community & HOA
Community
- Subdivision: Cross County Heights
Location
- Region: Verona
- Municipality: Verona
Financial & listing details
- Price per square foot: $210/sqft
- Tax assessed value: $581,200
- Annual tax amount: $9,582
- Date on market: 9/24/2025
- Inclusions: Range/Oven, Refrigerator, Dishwasher, Washer, Dryer, Water Softener