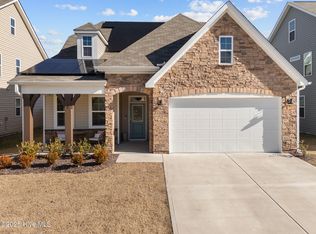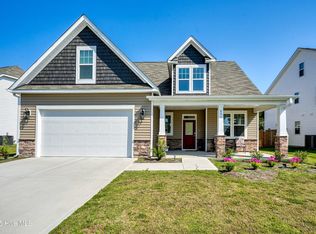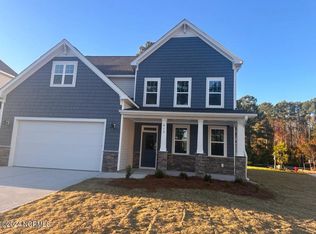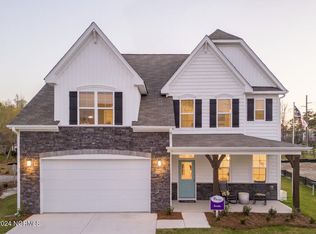Sold for $535,000 on 08/14/25
$535,000
527 Musket Bay Drive, Wilmington, NC 28412
3beds
2,544sqft
Single Family Residence
Built in 2022
8,276.4 Square Feet Lot
$540,300 Zestimate®
$210/sqft
$3,066 Estimated rent
Home value
$540,300
$502,000 - $584,000
$3,066/mo
Zestimate® history
Loading...
Owner options
Explore your selling options
What's special
Welcome to this beautifully maintained 3-bedroom, 2.5-bathroom home with 2,544 sq. ft. of living space and tons of gorgeous upgrades! From the moment you step inside, a grand two-story foyer sets the tone for this stylish home. To your left, a flex room currently serves as an office but could easily be transformed into a formal dining room. It seamlessly connects to the kitchen, featuring quartz countertops, upgraded cabinets, a hexagon tile backsplash, and durable LVP flooring throughout. The open floor plan allows the kitchen to overlook the dining area and living room, where a striking allusion fireplace with a shiplap surround creates the perfect cozy atmosphere. The first-floor master suite boasts quartz countertops and a stunning tiled walk-in shower in the ensuite bathroom. Upstairs, you'll find two additional bedrooms, a full bath, a loft area, and a spacious bonus room, offering endless possibilities for a playroom, media room, or guest suite! Step outside and be wowed by the covered porch, a charming walkway leading to a firepit, and a fully fenced-in yard—perfect for entertaining or relaxing in privacy. Located in the sought-after Woodlands at Echo Farms, this home is just minutes from Carolina Beach, The Pointe at Barclay, golf courses, top-rated restaurants, grocery stores, and historic Downtown Wilmington.
Zillow last checked: 8 hours ago
Listing updated: August 14, 2025 at 12:03pm
Listed by:
Cindy Young 910-789-0871,
Nest Realty
Bought with:
Living By the Coast Realty Group, C37005
RE/MAX Executive
Janet Gurganus, 303814
RE/MAX Executive
Source: Hive MLS,MLS#: 100494719 Originating MLS: Cape Fear Realtors MLS, Inc.
Originating MLS: Cape Fear Realtors MLS, Inc.
Facts & features
Interior
Bedrooms & bathrooms
- Bedrooms: 3
- Bathrooms: 3
- Full bathrooms: 2
- 1/2 bathrooms: 1
Primary bedroom
- Level: First
- Dimensions: 161 x 145
Bedroom 2
- Level: Second
- Dimensions: 10 x 131
Bedroom 3
- Level: Second
- Dimensions: 106 x 128
Bonus room
- Dimensions: 114 x 204
Dining room
- Level: First
- Dimensions: 153 x 149
Family room
- Level: Second
- Dimensions: 16 x 2011
Kitchen
- Level: First
- Dimensions: 84 x 81
Laundry
- Level: First
- Dimensions: 65 x 83
Living room
- Level: First
- Dimensions: 11 x 149
Office
- Level: First
- Dimensions: 102 x 151
Heating
- Heat Pump, Electric
Cooling
- Central Air
Features
- Walk-in Closet(s), Tray Ceiling(s), High Ceilings, Ceiling Fan(s), Pantry, Walk-in Shower, Gas Log, Walk-In Closet(s)
- Has fireplace: Yes
- Fireplace features: Gas Log
Interior area
- Total structure area: 2,544
- Total interior livable area: 2,544 sqft
Property
Parking
- Total spaces: 2
- Parking features: Paved
Features
- Levels: Two
- Stories: 2
- Patio & porch: Covered, Porch
- Fencing: Wood
Lot
- Size: 8,276 sqft
- Dimensions: 57 x 124 x 77 x 125
Details
- Parcel number: R07006002212000
- Zoning: MD-17
- Special conditions: Standard
Construction
Type & style
- Home type: SingleFamily
- Property subtype: Single Family Residence
Materials
- Vinyl Siding
- Foundation: Slab
- Roof: Shingle
Condition
- New construction: No
- Year built: 2022
Utilities & green energy
- Sewer: Public Sewer
- Water: Public
- Utilities for property: Sewer Available, Water Available
Community & neighborhood
Location
- Region: Wilmington
- Subdivision: Echo Farms
HOA & financial
HOA
- Has HOA: Yes
- HOA fee: $1,164 monthly
- Amenities included: Maintenance Common Areas, Maintenance Grounds
- Association name: AAM Property Management
- Association phone: 864-341-8001
Other
Other facts
- Listing agreement: Exclusive Right To Sell
- Listing terms: Cash,Conventional,FHA,VA Loan
- Road surface type: Paved
Price history
| Date | Event | Price |
|---|---|---|
| 8/14/2025 | Sold | $535,000-1.7%$210/sqft |
Source: | ||
| 7/14/2025 | Contingent | $544,000$214/sqft |
Source: | ||
| 7/12/2025 | Price change | $544,000-0.2%$214/sqft |
Source: | ||
| 6/26/2025 | Price change | $545,000-0.2%$214/sqft |
Source: | ||
| 6/11/2025 | Price change | $546,000-0.2%$215/sqft |
Source: | ||
Public tax history
| Year | Property taxes | Tax assessment |
|---|---|---|
| 2024 | $2,870 +96.7% | $329,900 +91% |
| 2023 | $1,459 | $172,700 |
Find assessor info on the county website
Neighborhood: Echo Farms/Rivers Edge
Nearby schools
GreatSchools rating
- 6/10Edwin A Alderman ElementaryGrades: K-5Distance: 3.1 mi
- 6/10Williston MiddleGrades: 6-8Distance: 4.5 mi
- 3/10New Hanover HighGrades: 9-12Distance: 5 mi
Schools provided by the listing agent
- Elementary: Alderman
- Middle: Williston
- High: New Hanover
Source: Hive MLS. This data may not be complete. We recommend contacting the local school district to confirm school assignments for this home.

Get pre-qualified for a loan
At Zillow Home Loans, we can pre-qualify you in as little as 5 minutes with no impact to your credit score.An equal housing lender. NMLS #10287.
Sell for more on Zillow
Get a free Zillow Showcase℠ listing and you could sell for .
$540,300
2% more+ $10,806
With Zillow Showcase(estimated)
$551,106


