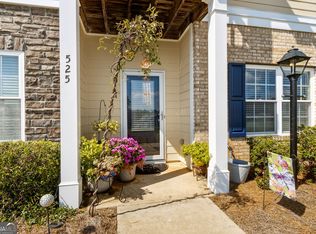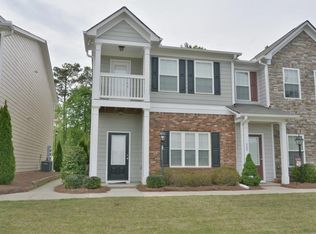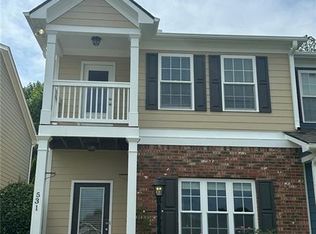Closed
$387,000
527 Pringle Dr, Suwanee, GA 30024
3beds
1,462sqft
Townhouse, Residential
Built in 2009
2,003.76 Square Feet Lot
$383,300 Zestimate®
$265/sqft
$2,200 Estimated rent
Home value
$383,300
$353,000 - $418,000
$2,200/mo
Zestimate® history
Loading...
Owner options
Explore your selling options
What's special
BACK ON MARKET! The previous buyer failed to close, so this incredible opportunity is available once again. Don't miss your chance to make it yours!! Welcome to this beautifully updated end-unit located in the highly sought-after Stonecypher community at 527 Pringle Dr, Suwanee, GA! This move-in ready townhome features 3 bedrooms, 2.5 bathrooms, and 1,462 square feet of comfort and style. The entire home has been upgraded with brand-new flooring throughout, and all kitchen cabinets have been freshly painted in a warm beige tone, creating a modern and inviting feel. The main level offers an open-concept layout with gleaming new floors and a stylish kitchen with granite countertops and ample cabinet space. Upstairs, the owner’s suite features a private bath with double vanities, a garden tub, and a separate shower. The secondary bedrooms are of standard size and share a full bathroom, with the laundry room conveniently located on the same level. The two-car garage and HOA-maintained exterior provide low-maintenance living. Located just 2 minutes from Town Center on Main — Suwanee’s vibrant downtown district — as well as the scenic DeLay Nature Park and the family-friendly PlayTown Suwanee, you’ll enjoy easy access to shopping, dining, and outdoor recreation. This home is situated in an excellent school district, ideal for families with children, and is zoned for the prestigious North Gwinnett High School, one of the top-rated schools in the area. The community also offers a pool, termite control, trash service, and exterior maintenance included. Don’t miss your chance to live in one of Suwanee’s most dynamic and walkable neighborhoods!
Zillow last checked: 8 hours ago
Listing updated: June 24, 2025 at 10:56pm
Listing Provided by:
Lilibeth Moron,
Keller Williams Realty Chattahoochee North, LLC,
Maraby Garcia,
Keller Williams Realty Chattahoochee North, LLC
Bought with:
Kevin Dang, 412169
Point Honors and Associates, Realtors
Source: FMLS GA,MLS#: 7560076
Facts & features
Interior
Bedrooms & bathrooms
- Bedrooms: 3
- Bathrooms: 3
- Full bathrooms: 2
- 1/2 bathrooms: 1
Primary bedroom
- Features: Other
- Level: Other
Bedroom
- Features: Other
Primary bathroom
- Features: Separate Tub/Shower, Double Vanity
Dining room
- Features: Open Concept
Kitchen
- Features: Cabinets White
Heating
- Forced Air
Cooling
- Central Air
Appliances
- Included: Dishwasher, Refrigerator, Microwave, Disposal, Gas Range
- Laundry: In Hall, Upper Level
Features
- High Ceilings 9 ft Main, Tray Ceiling(s), Walk-In Closet(s)
- Flooring: Hardwood
- Windows: None
- Basement: None
- Has fireplace: No
- Fireplace features: None
Interior area
- Total structure area: 1,462
- Total interior livable area: 1,462 sqft
- Finished area above ground: 1,462
- Finished area below ground: 0
Property
Parking
- Total spaces: 2
- Parking features: Garage, Garage Door Opener
- Garage spaces: 2
Accessibility
- Accessibility features: None
Features
- Levels: Two
- Stories: 2
- Patio & porch: Covered, Enclosed
- Pool features: None
- Spa features: None
- Fencing: None
- Has view: Yes
- View description: Neighborhood
- Waterfront features: None
- Body of water: None
Lot
- Size: 2,003 sqft
- Features: Other
Details
- Additional structures: None
- Parcel number: R7236 418
- Other equipment: None
- Horse amenities: None
Construction
Type & style
- Home type: Townhouse
- Architectural style: European,Townhouse
- Property subtype: Townhouse, Residential
- Attached to another structure: Yes
Materials
- Vinyl Siding, Brick
- Foundation: Slab
- Roof: Composition
Condition
- Resale
- New construction: No
- Year built: 2009
Utilities & green energy
- Electric: 110 Volts, 220 Volts
- Sewer: Public Sewer
- Water: Public
- Utilities for property: Cable Available, Electricity Available, Water Available, Sewer Available
Green energy
- Energy efficient items: Insulation, Appliances, Thermostat
- Energy generation: None
Community & neighborhood
Security
- Security features: Smoke Detector(s)
Community
- Community features: Sidewalks, Near Schools, Near Shopping
Location
- Region: Suwanee
- Subdivision: Stonecypher 03
HOA & financial
HOA
- Has HOA: Yes
- HOA fee: $721 quarterly
- Services included: Maintenance Grounds, Swim
- Association phone: 770-271-2252
Other
Other facts
- Listing terms: Cash,Conventional
- Ownership: Other
- Road surface type: Paved
Price history
| Date | Event | Price |
|---|---|---|
| 6/20/2025 | Sold | $387,000-2%$265/sqft |
Source: | ||
| 5/22/2025 | Pending sale | $395,000$270/sqft |
Source: | ||
| 5/15/2025 | Listed for sale | $395,000$270/sqft |
Source: | ||
| 4/24/2025 | Pending sale | $395,000$270/sqft |
Source: | ||
| 4/17/2025 | Listed for sale | $395,000+33.9%$270/sqft |
Source: | ||
Public tax history
| Year | Property taxes | Tax assessment |
|---|---|---|
| 2024 | $3,781 -0.2% | $118,160 +0.1% |
| 2023 | $3,788 | $118,000 |
| 2022 | $3,788 +36.1% | $118,000 +39.1% |
Find assessor info on the county website
Neighborhood: 30024
Nearby schools
GreatSchools rating
- 8/10Roberts Elementary SchoolGrades: PK-5Distance: 1.6 mi
- 8/10North Gwinnett Middle SchoolGrades: 6-8Distance: 1.6 mi
- 10/10North Gwinnett High SchoolGrades: 9-12Distance: 1.9 mi
Schools provided by the listing agent
- Elementary: Roberts
- Middle: North Gwinnett
- High: North Gwinnett
Source: FMLS GA. This data may not be complete. We recommend contacting the local school district to confirm school assignments for this home.
Get a cash offer in 3 minutes
Find out how much your home could sell for in as little as 3 minutes with a no-obligation cash offer.
Estimated market value
$383,300
Get a cash offer in 3 minutes
Find out how much your home could sell for in as little as 3 minutes with a no-obligation cash offer.
Estimated market value
$383,300


