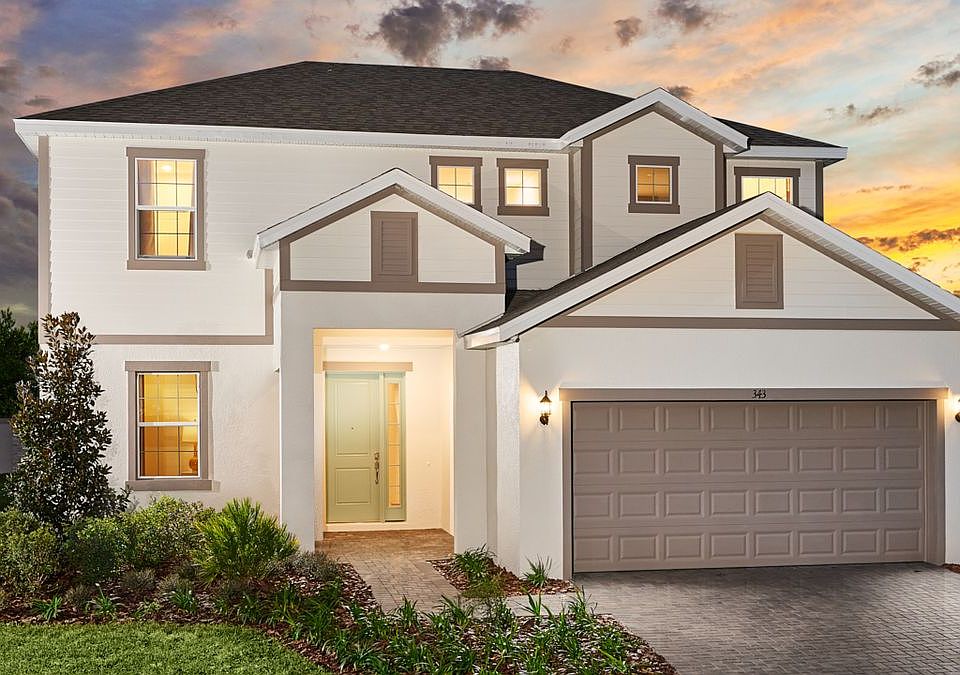The Aspire is built with the growing family in mind, with space to spread out yet areas to gather together. This home features 17" x 17" ceramic tile that flows through all of your living areas as well as the bathrooms. This home’s 9’4” ceilings let in the natural light and open up your living spaces. The kitchen features ample cabinetry with 42” upper cabinets for extra storage, a spacious island with sink, quartz countertops stainless steel appliances. Every home comes with blinds on the windows and a SMART home technology package. This home provides outstanding, unique features that separate Park Square Homes from any other homebuilder.
Pending
Special offer
$309,140
527 Silver Palm Dr, Haines City, FL 33844
4beds
1,776sqft
Single Family Residence
Built in 2025
5,497 Square Feet Lot
$309,100 Zestimate®
$174/sqft
$6/mo HOA
What's special
Quartz countertopsCeramic tileStainless steel appliancesAmple cabinetry
Call: (407) 449-7989
- 136 days
- on Zillow |
- 47 |
- 4 |
Zillow last checked: 7 hours ago
Listing updated: August 14, 2025 at 02:27pm
Listing Provided by:
Suresh Gupta 844-774-4636,
PARK SQUARE REALTY
Source: Stellar MLS,MLS#: O6296367 Originating MLS: Orlando Regional
Originating MLS: Orlando Regional

Travel times
Schedule tour
Select your preferred tour type — either in-person or real-time video tour — then discuss available options with the builder representative you're connected with.
Facts & features
Interior
Bedrooms & bathrooms
- Bedrooms: 4
- Bathrooms: 2
- Full bathrooms: 2
Rooms
- Room types: Family Room, Utility Room
Primary bedroom
- Features: Walk-In Closet(s)
- Level: First
Balcony porch lanai
- Level: First
Kitchen
- Features: Kitchen Island, Pantry
- Level: First
Living room
- Level: First
Heating
- Central, Electric
Cooling
- Central Air, Humidity Control, Zoned
Appliances
- Included: Dishwasher, Disposal, Dryer, Microwave, Range, Refrigerator, Washer
- Laundry: Inside, Laundry Closet
Features
- Eating Space In Kitchen, Kitchen/Family Room Combo, Living Room/Dining Room Combo, Open Floorplan, Smart Home, Split Bedroom, Stone Counters, Thermostat, Walk-In Closet(s)
- Flooring: Carpet, Ceramic Tile
- Doors: Sliding Doors
- Windows: Blinds, Low Emissivity Windows, Window Treatments
- Has fireplace: No
Interior area
- Total structure area: 1,776
- Total interior livable area: 1,776 sqft
Video & virtual tour
Property
Parking
- Total spaces: 2
- Parking features: Driveway, Electric Vehicle Charging Station(s), Garage Door Opener
- Attached garage spaces: 2
- Has uncovered spaces: Yes
Features
- Levels: One
- Stories: 1
- Patio & porch: Covered, Patio
- Exterior features: Irrigation System, Sprinkler Metered
- Pool features: Other
Lot
- Size: 5,497 Square Feet
- Features: Sidewalk
- Residential vegetation: Trees/Landscaped
Details
- Parcel number: 272724757675006700
- Zoning: PD
- Special conditions: None
Construction
Type & style
- Home type: SingleFamily
- Property subtype: Single Family Residence
Materials
- Block, Concrete, Stucco, Wood Frame
- Foundation: Slab
- Roof: Shingle
Condition
- Completed
- New construction: Yes
- Year built: 2025
Details
- Builder model: Aspire (Elevation C)
- Builder name: Park Square Homes
Utilities & green energy
- Sewer: Public Sewer
- Water: Public
- Utilities for property: Electricity Connected, Sewer Connected, Sprinkler Meter, Street Lights
Community & HOA
Community
- Features: Playground, Pool, Sidewalks
- Security: Smoke Detector(s)
- Subdivision: Cypress Park Estates
HOA
- Has HOA: Yes
- Amenities included: Playground, Pool
- Services included: Community Pool, Maintenance Grounds, Pool Maintenance
- HOA fee: $6 monthly
- HOA name: Niki Johnson
- HOA phone: 863-940-2863
- Pet fee: $0 monthly
Location
- Region: Haines City
Financial & listing details
- Price per square foot: $174/sqft
- Tax assessed value: $48,000
- Annual tax amount: $3,992
- Date on market: 4/3/2025
- Listing terms: Cash,Conventional,FHA,VA Loan
- Ownership: Fee Simple
- Total actual rent: 0
- Electric utility on property: Yes
- Road surface type: Paved, Asphalt
About the community
Join us this weekend for an Open House to tour available homes. Cypress Park Estates is a new master planned community located in Haines City, FL. Haines City residents and visitors enjoy the convenience to beautiful lakes, golf courses, sports venues, and famous theme parks such as Legoland, Walt Disney World, and more! This beautiful community is minutes from a variety of shopping, dining options, and grocery stores. Offering 9 single-family home floorplans ranging from 1,520 - 2,384 sq. ft. with 3-5 bedrooms and 2-3 baths. Amenities include a resort-style pool, cabana, tot lot, small and large dog parks, and walking trails.
New School Year, New Home!
Lock in low payments with a 2/1 buydown starting with reduced interest rates as low as 2.99% (5.753% APR) for the first year plus up to $15,000 in closing costs on select inventory homes. Terms and conditions apply.Source: Park Square Homes

