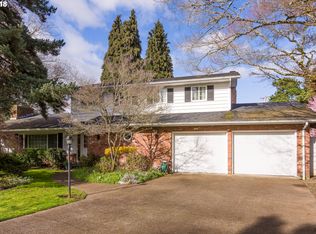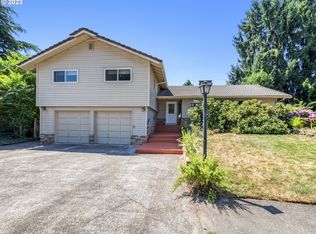Mid-century Jewel in the desirable River Road district. One hour from the coast and mountains. 2,700 sq ft+ in cul-de-sac neighborhood. Intelligent floor plan accommodates in-laws, multi-generational families, frequent entertainers or a caretaker. Over sized double garage. Must see amenities include remodeled master bath w/ heated floor, laundry chute, great room w/ formal dining, high ceilings throughout.
This property is off market, which means it's not currently listed for sale or rent on Zillow. This may be different from what's available on other websites or public sources.


