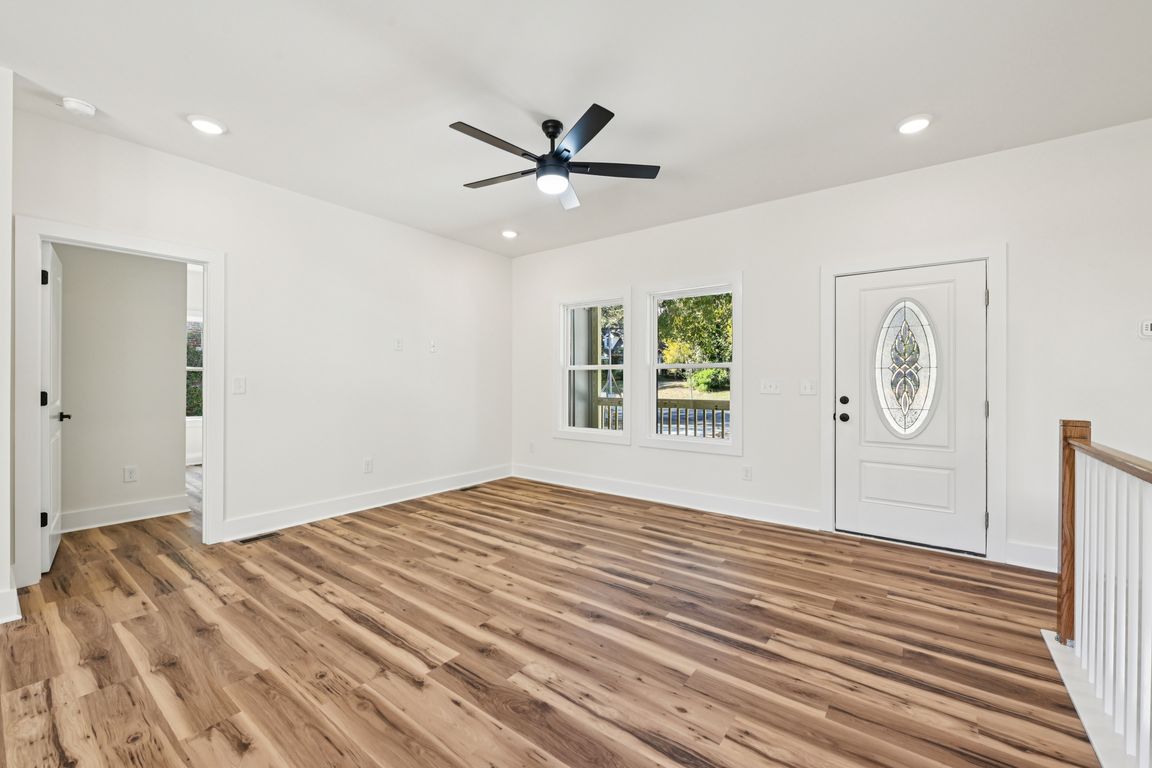Open: Sat 2pm-4pm

For sale
$395,000
5beds
2,532sqft
527 Tarleton Ave, Burlington, NC 27215
5beds
2,532sqft
Stick/site built, residential, single family residence
Built in 2025
0.38 Acres
Open parking
What's special
Rear wooden deckWalk-in showerOpen floorplanAmple storage spaceSpacious walk-in closetStainless steel appliances
Welcome to this brand new construction home with modern trim and Hardie cement board siding. This listing features 3 bedrooms and 2 full bathrooms on the main level. Open floorplan between the living room, dining room, and kitchen which includes stainless steel appliances and plenty of counter space. Primary bedroom includes ...
- 20 hours |
- 303 |
- 21 |
Source: Triad MLS,MLS#: 1199632 Originating MLS: Greensboro
Originating MLS: Greensboro
Travel times
Living Room
Kitchen
Primary Bedroom
Zillow last checked: 7 hours ago
Listing updated: 18 hours ago
Listed by:
Jose Crespo 336-263-3298,
Howard Hanna Allen Tate - Burlington
Source: Triad MLS,MLS#: 1199632 Originating MLS: Greensboro
Originating MLS: Greensboro
Facts & features
Interior
Bedrooms & bathrooms
- Bedrooms: 5
- Bathrooms: 3
- Full bathrooms: 3
- Main level bathrooms: 2
Primary bedroom
- Level: Main
- Dimensions: 15.25 x 13.5
Bedroom 2
- Level: Main
- Dimensions: 14 x 16.5
Bedroom 3
- Level: Main
- Dimensions: 13.25 x 10.67
Bedroom 4
- Level: Basement
- Dimensions: 12.25 x 13
Bedroom 5
- Level: Basement
- Dimensions: 12 x 12.75
Dining room
- Level: Main
- Dimensions: 19.17 x 13.08
Kitchen
- Level: Main
- Dimensions: 11.25 x 13.08
Living room
- Level: Main
- Dimensions: 15.5 x 13.58
Recreation room
- Level: Basement
- Dimensions: 20.67 x 12.75
Heating
- Forced Air, Heat Pump, Electric
Cooling
- Central Air, Heat Pump
Appliances
- Included: Microwave, Dishwasher, Electric Water Heater
- Laundry: Dryer Connection, Main Level, Washer Hookup
Features
- Ceiling Fan(s), Dead Bolt(s), Kitchen Island
- Flooring: Vinyl
- Basement: Partially Finished, Basement
- Attic: Access Only
- Has fireplace: No
Interior area
- Total structure area: 2,533
- Total interior livable area: 2,532 sqft
- Finished area above ground: 1,747
- Finished area below ground: 785
Property
Parking
- Parking features: Driveway
- Has uncovered spaces: Yes
Features
- Levels: Two
- Stories: 2
- Patio & porch: Porch
- Pool features: None
Lot
- Size: 0.38 Acres
- Features: City Lot, Partially Wooded, Not in Flood Zone
- Residential vegetation: Partially Wooded
Details
- Parcel number: 124494
- Zoning: Res
- Special conditions: Owner Sale
Construction
Type & style
- Home type: SingleFamily
- Architectural style: Ranch
- Property subtype: Stick/Site Built, Residential, Single Family Residence
Materials
- Cement Siding
Condition
- Year built: 2025
Utilities & green energy
- Sewer: Public Sewer
- Water: Public
Community & HOA
Community
- Security: Carbon Monoxide Detector(s), Smoke Detector(s)
HOA
- Has HOA: No
Location
- Region: Burlington
Financial & listing details
- Tax assessed value: $36,550
- Annual tax amount: $336
- Date on market: 10/24/2025
- Listing agreement: Exclusive Right To Sell