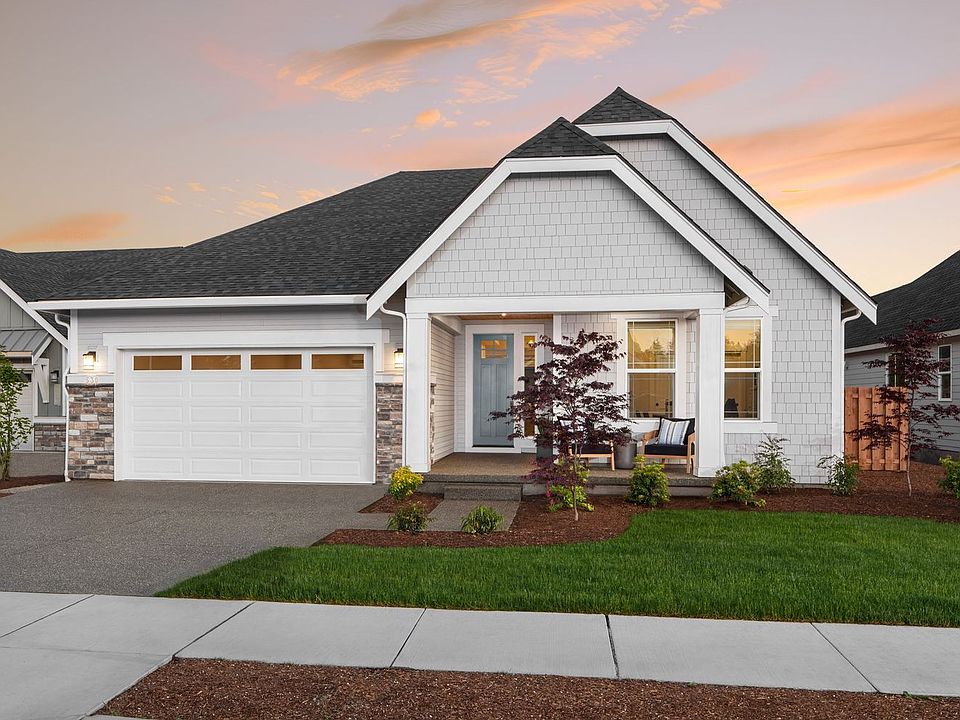Homesite 2 offers one-level living backing to greenspace, featuring 9' ceilings, a wraparound porch, and an open 1844 plan.. Enjoy a chef's kitchen with GE Café appliances, large island, and gas cooktop. The luxurious primary suite includes a walk-in closet, 5-piece bath with frameless shower, dual sinks, and freestanding tub. Extras include a gas fireplace, BBQ stub, spacious laundry with sink and upper cabinets.
New construction
Special offer
$764,990
527 Thompson Dr, Enumclaw, WA 98022
3beds
1,844sqft
Single Family Residence
Built in 2025
-- sqft lot
$763,900 Zestimate®
$415/sqft
$-- HOA
Newly built
No waiting required — this home is brand new and ready for you to move in.
What's special
Gas fireplaceSpacious laundry with sinkLarge islandWalk-in closetLuxurious primary suiteFreestanding tubDual sinks
Call: (360) 469-3047
- 106 days |
- 96 |
- 4 |
Zillow last checked: November 04, 2025 at 09:35am
Listing updated: November 04, 2025 at 09:35am
Listed by:
New Home Co.
Source: The New Home Company
Travel times
Schedule tour
Select your preferred tour type — either in-person or real-time video tour — then discuss available options with the builder representative you're connected with.
Facts & features
Interior
Bedrooms & bathrooms
- Bedrooms: 3
- Bathrooms: 2
- Full bathrooms: 2
Interior area
- Total interior livable area: 1,844 sqft
Video & virtual tour
Property
Parking
- Total spaces: 2
- Parking features: Garage
- Garage spaces: 2
Details
- Parcel number: 20230519900006
Construction
Type & style
- Home type: SingleFamily
- Property subtype: Single Family Residence
Condition
- New Construction
- New construction: Yes
- Year built: 2025
Details
- Builder name: New Home Co.
Community & HOA
Community
- Subdivision: Summit View
Location
- Region: Enumclaw
Financial & listing details
- Price per square foot: $415/sqft
- Date on market: 8/8/2025
About the community
Park
Enjoy the great outdoors and indoors at Summit View in Enumclaw. A new enclave of single-story living with 22 residences in the Cascade foothills. Discover more room to roam inside and out with small town relaxation and big-time recreation close to Mount Ranier and Cystal Mountain Ski resort.
Your Dream Home Awaits at New Home Co.
Ready to move into a new home? Discover available homes by New Home Co. Explore our range of products and find the perfect home that suits your lifestyle and preferences.Source: The New Home Company

