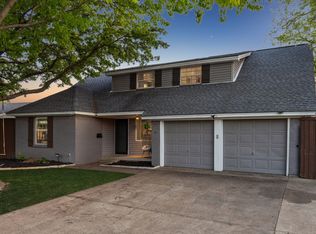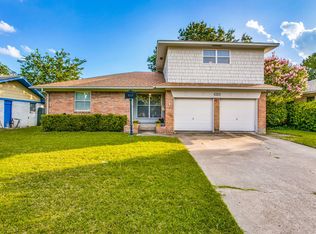Sold on 09/15/25
Price Unknown
527 Vernet St, Richardson, TX 75080
3beds
1,336sqft
Single Family Residence
Built in 1958
8,015.04 Square Feet Lot
$263,500 Zestimate®
$--/sqft
$2,399 Estimated rent
Home value
$263,500
$242,000 - $287,000
$2,399/mo
Zestimate® history
Loading...
Owner options
Explore your selling options
What's special
Discover the potential in this charming 3-bedroom, 1.5-bathroom home, ideally situated in the heart of Richardson, TX, and within the sought-after JJ Pearce High School zone. This investor special presents a fantastic opportunity to update and make it your own, featuring original wood floors and a new roof scheduled for completion in 2025. Offering the convenience of a 2-car garage, this property is ready for your vision and creativity.
Step inside to find original wood floors that add warmth and character to the space, serving as a beautiful foundation for a customized renovation. The spacious living area allows for versatile design possibilities, creating an inviting atmosphere for future gatherings.
The exteriors generous lot with ample space for landscaping enhancements or future outdoor amenities. Enjoy the privacy and utility provided by the 2-car garage, perfect for additional storage or workshop potential.
Located in a vibrant community, this home is just minutes away from all that Richardson has to offer, from parks and shopping to diverse dining options. This unique opportunity is perfect for those looking to invest in a home with solid bones and endless potential. Don't miss the chance to transform this property into a standout residence in a prime, high-demand neighborhood.
Zillow last checked: 8 hours ago
Listing updated: September 15, 2025 at 04:24pm
Listed by:
Keith Hendricks 0471480 2142080372,
Apex Property Management 972-755-8901
Bought with:
Gloria Guzman
Coldwell Banker Apex, REALTORS
Source: NTREIS,MLS#: 20994085
Facts & features
Interior
Bedrooms & bathrooms
- Bedrooms: 3
- Bathrooms: 2
- Full bathrooms: 1
- 1/2 bathrooms: 1
Primary bedroom
- Level: First
- Dimensions: 1 x 1
Bedroom
- Level: First
- Dimensions: 1 x 1
Bedroom
- Level: First
- Dimensions: 1 x 1
Living room
- Level: First
- Dimensions: 1 x 1
Heating
- Central
Cooling
- Central Air
Appliances
- Included: Double Oven, Electric Range
Features
- Eat-in Kitchen
- Flooring: Wood
- Has basement: No
- Has fireplace: No
Interior area
- Total interior livable area: 1,336 sqft
Property
Parking
- Total spaces: 2
- Parking features: Garage
- Attached garage spaces: 2
Features
- Levels: One and One Half
- Stories: 1
- Pool features: None
- Fencing: Chain Link
Lot
- Size: 8,015 sqft
Details
- Parcel number: 42116500010070000
Construction
Type & style
- Home type: SingleFamily
- Architectural style: Traditional,Detached
- Property subtype: Single Family Residence
- Attached to another structure: Yes
Materials
- Roof: Composition
Condition
- Year built: 1958
Utilities & green energy
- Sewer: Public Sewer
- Water: Public
- Utilities for property: Sewer Available, Water Available
Community & neighborhood
Location
- Region: Richardson
- Subdivision: Northrich West 01
Other
Other facts
- Listing terms: Cash
Price history
| Date | Event | Price |
|---|---|---|
| 9/15/2025 | Sold | -- |
Source: NTREIS #20994085 | ||
| 9/11/2025 | Listed for sale | $265,000$198/sqft |
Source: | ||
| 8/29/2025 | Pending sale | $265,000$198/sqft |
Source: NTREIS #20994085 | ||
| 8/21/2025 | Price change | $265,000-10.2%$198/sqft |
Source: NTREIS #20994085 | ||
| 8/20/2025 | Pending sale | $295,000$221/sqft |
Source: | ||
Public tax history
| Year | Property taxes | Tax assessment |
|---|---|---|
| 2025 | $3,349 -8.6% | $311,170 -8.7% |
| 2024 | $3,663 | $340,680 |
Find assessor info on the county website
Neighborhood: Northrich
Nearby schools
GreatSchools rating
- 6/10Northrich Elementary SchoolGrades: PK-6Distance: 0.2 mi
- 6/10Richardson North Junior High SchoolGrades: 7-8Distance: 0.6 mi
- 6/10Pearce High SchoolGrades: 9-12Distance: 1.9 mi
Schools provided by the listing agent
- Elementary: Northrich
- High: Pearce
- District: Richardson ISD
Source: NTREIS. This data may not be complete. We recommend contacting the local school district to confirm school assignments for this home.
Get a cash offer in 3 minutes
Find out how much your home could sell for in as little as 3 minutes with a no-obligation cash offer.
Estimated market value
$263,500
Get a cash offer in 3 minutes
Find out how much your home could sell for in as little as 3 minutes with a no-obligation cash offer.
Estimated market value
$263,500

