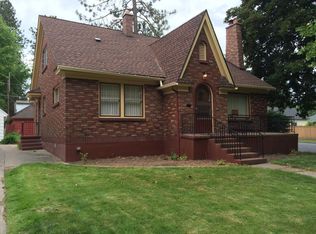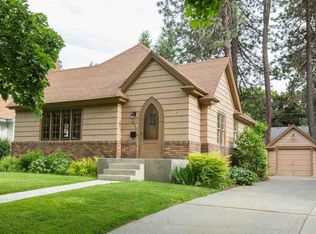Closed
$726,000
527 W 26th Ave, Spokane, WA 99203
4beds
--baths
2,492sqft
Single Family Residence
Built in 1928
6,534 Square Feet Lot
$727,000 Zestimate®
$291/sqft
$2,531 Estimated rent
Home value
$727,000
$669,000 - $785,000
$2,531/mo
Zestimate® history
Loading...
Owner options
Explore your selling options
What's special
*Picture-Perfect Home in Spokane's South Hill/Cannon Hill Neighborhood** steps to Manito and Comstock parks, Wilson Elementary, and The Scoop from this exquisite 4 bed, 2 bath South Hill home! Spanning 2,492 square feet, this residence offers ample space and modern amenities while retaining original architectural features, woodwork, and built-ins. The home has a fully updated kitchen with premium appliances, perfect for culinary enthusiasts. An adjacent dining area and a living room create a seamless space for entertaining or relaxing evenings at home. The glass rear door opens to your own backyard oasis with pergola, outdoor dining area, luxurious hot tub, large concrete patio, all surrounded by a beautifully maintained garden. Recent new roof, freshly painted exterior, and sewer line ensure a hassle-free living experience. Fully finished basement with egress window, home gym, and prohibition-era “hidden room!”. The property boasts an extended-length garage. Don’t miss this South Hill gem!
Zillow last checked: 8 hours ago
Listing updated: May 24, 2024 at 03:44pm
Listed by:
William Johnson 760-814-0378,
William Johnson
Source: SMLS,MLS#: 202415520
Facts & features
Interior
Bedrooms & bathrooms
- Bedrooms: 4
Basement
- Level: Basement
First floor
- Level: First
- Area: 936 Square Feet
Other
- Level: Second
- Area: 620 Square Feet
Heating
- Natural Gas, Electric, Forced Air, Humidity Control
Cooling
- Central Air
Appliances
- Included: Water Softener, Free-Standing Range, Indoor Grill, Gas Range, Refrigerator, Disposal, Microwave, Washer, Dryer
- Laundry: In Basement
Features
- Flooring: Wood
- Windows: Windows Vinyl, Multi Pane Windows, Bay Window(s), Wood Frames
- Basement: Full,Finished,RI Bdrm,Rec/Family Area
- Number of fireplaces: 1
- Fireplace features: Gas
Interior area
- Total structure area: 2,492
- Total interior livable area: 2,492 sqft
Property
Parking
- Total spaces: 1
- Parking features: Detached, Open, Garage Door Opener, Off Site, Alley Access
- Garage spaces: 1
Features
- Levels: Two
- Stories: 2
- Fencing: Fenced Yard
Lot
- Size: 6,534 sqft
- Features: Sprinkler - Automatic, Level
Details
- Parcel number: 35304.1717
Construction
Type & style
- Home type: SingleFamily
- Architectural style: Craftsman
- Property subtype: Single Family Residence
Materials
- Wood Siding
- Roof: Composition
Condition
- New construction: No
- Year built: 1928
Community & neighborhood
Community
- Community features: None
Location
- Region: Spokane
Other
Other facts
- Listing terms: FHA,VA Loan,Conventional
Price history
| Date | Event | Price |
|---|---|---|
| 5/24/2024 | Sold | $726,000+12.4%$291/sqft |
Source: | ||
| 5/7/2024 | Pending sale | $646,000$259/sqft |
Source: | ||
| 5/2/2024 | Listed for sale | $646,000+7.1%$259/sqft |
Source: | ||
| 6/10/2022 | Sold | $603,000+0.5%$242/sqft |
Source: | ||
| 4/26/2022 | Pending sale | $600,000+88.3%$241/sqft |
Source: | ||
Public tax history
| Year | Property taxes | Tax assessment |
|---|---|---|
| 2024 | $5,391 -3.6% | $543,700 -5.8% |
| 2023 | $5,589 +8.3% | $577,400 +9.4% |
| 2022 | $5,160 +12.6% | $528,000 +29.8% |
Find assessor info on the county website
Neighborhood: Manito-Cannon Hill
Nearby schools
GreatSchools rating
- 8/10Wilson Elementary SchoolGrades: PK-6Distance: 0.3 mi
- 7/10Sacajawea Middle SchoolGrades: 7-8Distance: 0.8 mi
- 8/10Lewis & Clark High SchoolGrades: 9-12Distance: 1.5 mi
Schools provided by the listing agent
- Elementary: wilson
- Middle: Sacajawea
- High: Lewis & Clark
- District: Spokane Dist 81
Source: SMLS. This data may not be complete. We recommend contacting the local school district to confirm school assignments for this home.

Get pre-qualified for a loan
At Zillow Home Loans, we can pre-qualify you in as little as 5 minutes with no impact to your credit score.An equal housing lender. NMLS #10287.
Sell for more on Zillow
Get a free Zillow Showcase℠ listing and you could sell for .
$727,000
2% more+ $14,540
With Zillow Showcase(estimated)
$741,540
