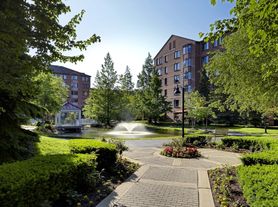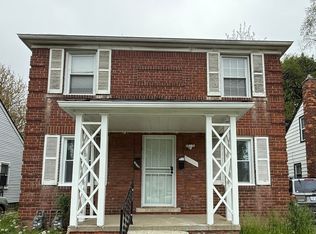Welcome to the crown jewel of East Dearborn rentals, a beautifully remodeled 3-bed, 2-bath brick bungalow that redefines comfort and style. Every corner has been upgraded to perfection, offering modern finishes, a spacious third bedroom ideal for an office or guest suite, and a seamless open layout that feels both elegant and inviting.
Step outside to enjoy classic curb appeal, a private one-car garage, and a serene yard that completes the home's warm, welcoming feel. Perfectly located near shopping, dining, and major conveniences, this property delivers unbeatable value and lifestyle in one package.
Tenants are responsible for the utilities. 12 month lease at least.
House for rent
Accepts Zillow applications
$2,100/mo
5270 Steadman St, Dearborn, MI 48126
3beds
1,728sqft
Price may not include required fees and charges.
Single family residence
Available now
No pets
Central air, wall unit
Hookups laundry
Detached parking
Forced air
What's special
Modern finishesSerene yardSpacious third bedroomSeamless open layoutClassic curb appealPrivate one-car garage
- 13 days |
- -- |
- -- |
Travel times
Facts & features
Interior
Bedrooms & bathrooms
- Bedrooms: 3
- Bathrooms: 2
- Full bathrooms: 2
Heating
- Forced Air
Cooling
- Central Air, Wall Unit
Appliances
- Included: Dishwasher, Freezer, Microwave, Oven, Refrigerator, WD Hookup
- Laundry: Hookups
Features
- WD Hookup
- Flooring: Carpet, Hardwood, Tile
Interior area
- Total interior livable area: 1,728 sqft
Property
Parking
- Parking features: Detached, Off Street
- Details: Contact manager
Features
- Exterior features: Heating system: Forced Air, Schools Nearby, Supermarkets Nearby
Details
- Parcel number: 32101810800300
Construction
Type & style
- Home type: SingleFamily
- Property subtype: Single Family Residence
Community & HOA
Location
- Region: Dearborn
Financial & listing details
- Lease term: 1 Year
Price history
| Date | Event | Price |
|---|---|---|
| 10/7/2025 | Listed for rent | $2,100+55.6%$1/sqft |
Source: Zillow Rentals | ||
| 9/29/2025 | Sold | $245,000-2%$142/sqft |
Source: | ||
| 9/9/2025 | Pending sale | $249,900$145/sqft |
Source: | ||
| 8/16/2025 | Listed for sale | $249,900$145/sqft |
Source: | ||
| 7/6/2025 | Listing removed | $249,900$145/sqft |
Source: | ||

