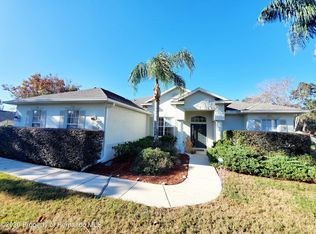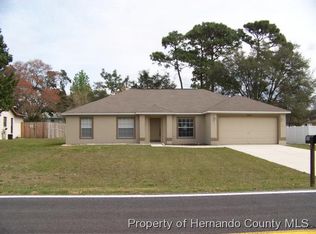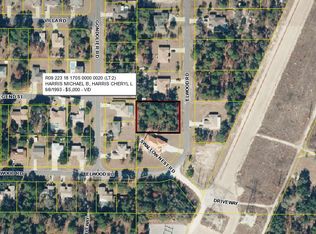Looking for a tranquil and serene location with a POOL to call home....Here it is! Located in the heart of Spring Hill, Florida, you will find this meticulously maintained 3 bedroom/ 2 bathroom home. This home sits on a corner lot of over a quarter acre. It's lovely landscaping outlines the home creating a country feel. Outside the screened in pool area is a uniquely paved fire pit lounging area to enjoy Florida's cool nights. The split floor plan has the kitchen centrally located surrounded by the living space and dining areas. Master suite has the double sink vanity located outside from the remodeled elegant mosaic tiled walk in shower bathroom. Equipped with a great size walk in closet and classic porcelain tile flooring, the master suite has its own private door access to the relaxing pool and lanai area. The spacious guests rooms have plenty of storage in their larger closets. Each room has its own unique look with flooring, new carpet and new vinyl flooring. Also remodeled, is the guest bathroom with bath tub/shower shelving with elegant porcelain tiling and a spacious vanity with marble counter top. The screened in pool deck and roof covered lanai is the ideal spot for hosting those large summer time gatherings while cooling off in the large sized pool. NO HOA, NO CDD. Park your RV, BOAT or what ever toys you enjoy in the two car garage of long drive way that can park 4 vehicles perfectly. ****Highest and Best offer before 12pm 4/6/2021******
This property is off market, which means it's not currently listed for sale or rent on Zillow. This may be different from what's available on other websites or public sources.


