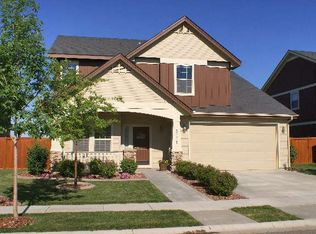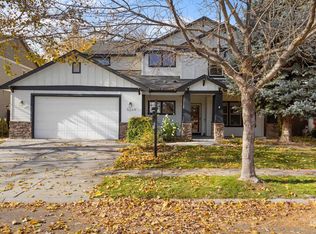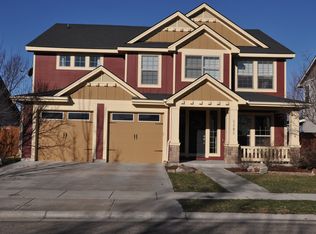Sold
Price Unknown
5271 N Fox Run Way, Meridian, ID 83646
4beds
3baths
2,306sqft
Single Family Residence
Built in 2006
6,534 Square Feet Lot
$606,800 Zestimate®
$--/sqft
$2,818 Estimated rent
Home value
$606,800
$564,000 - $655,000
$2,818/mo
Zestimate® history
Loading...
Owner options
Explore your selling options
What's special
Beautifully Updated Home in Highly Desirable Paramount! Located in the sought-after Paramount subdivision, this updated home offers comfort, convenience, and privacy. The main-level primary suite provides a private retreat, while the additional office space is perfect for remote work. Upstairs, you'll find three additional bedrooms and plenty of space to spread out. The fully fenced backyard backs up to Rocky Mountain High School, meaning no rear neighbors! A three-car garage ensures ample storage. The Paramount neighborhood offers four community pools, a clubhouse + gym, scenic biking paths, and peaceful ponds. Plus, Orchard Park shopping area is just minutes away! Remodeled in 2021, updates include new carpet, fresh interior paint, updated bathrooms, modernized fireplace, and a refreshed kitchen. The exterior was repainted in July, making this home move-in ready!
Zillow last checked: 8 hours ago
Listing updated: March 17, 2025 at 01:08pm
Listed by:
Brooke Hall 208-809-1098,
Mountain Realty
Bought with:
Karene Alton
Homes of Idaho
Source: IMLS,MLS#: 98920550
Facts & features
Interior
Bedrooms & bathrooms
- Bedrooms: 4
- Bathrooms: 3
- Main level bathrooms: 1
- Main level bedrooms: 1
Primary bedroom
- Level: Main
- Area: 195
- Dimensions: 13 x 15
Bedroom 2
- Level: Upper
- Area: 110
- Dimensions: 10 x 11
Bedroom 3
- Level: Upper
- Area: 130
- Dimensions: 10 x 13
Bedroom 4
- Level: Upper
- Area: 266
- Dimensions: 14 x 19
Kitchen
- Level: Main
- Area: 168
- Dimensions: 12 x 14
Heating
- Forced Air, Natural Gas
Cooling
- Central Air
Appliances
- Included: Dishwasher, Disposal, Microwave, Oven/Range Freestanding, Refrigerator, Water Softener Owned
Features
- Bath-Master, Bed-Master Main Level, Den/Office, Great Room, Rec/Bonus, Double Vanity, Breakfast Bar, Pantry, Number of Baths Main Level: 1, Number of Baths Upper Level: 1
- Flooring: Carpet
- Has basement: No
- Number of fireplaces: 1
- Fireplace features: Gas, One
Interior area
- Total structure area: 2,306
- Total interior livable area: 2,306 sqft
- Finished area above ground: 2,306
- Finished area below ground: 0
Property
Parking
- Total spaces: 3
- Parking features: Attached
- Attached garage spaces: 3
- Details: Garage: 19x37
Features
- Levels: Two
- Patio & porch: Covered Patio/Deck
- Fencing: Full
Lot
- Size: 6,534 sqft
- Dimensions: 118 x 58
- Features: Standard Lot 6000-9999 SF, Auto Sprinkler System, Full Sprinkler System, Pressurized Irrigation Sprinkler System
Details
- Parcel number: R6905200170
Construction
Type & style
- Home type: SingleFamily
- Property subtype: Single Family Residence
Materials
- Frame
- Roof: Composition
Condition
- Year built: 2006
Details
- Builder name: Canyon Crest
Utilities & green energy
- Water: Public
- Utilities for property: Sewer Connected, Cable Connected
Community & neighborhood
Location
- Region: Meridian
- Subdivision: Paramount
HOA & financial
HOA
- Has HOA: Yes
- HOA fee: $650 annually
Other
Other facts
- Listing terms: Consider All
- Ownership: Fee Simple
- Road surface type: Paved
Price history
Price history is unavailable.
Public tax history
| Year | Property taxes | Tax assessment |
|---|---|---|
| 2024 | $2,794 -19% | $539,700 +3.8% |
| 2023 | $3,449 +39.4% | $519,900 -20% |
| 2022 | $2,475 +9.7% | $649,700 +37.2% |
Find assessor info on the county website
Neighborhood: 83646
Nearby schools
GreatSchools rating
- 10/10Paramount Elementary SchoolGrades: PK-5Distance: 0.3 mi
- 9/10Heritage Middle SchoolGrades: 6-8Distance: 0.8 mi
- 9/10Rocky Mountain High SchoolGrades: 9-12Distance: 0.3 mi
Schools provided by the listing agent
- Elementary: Paramount
- Middle: Heritage Middle School
- High: Rocky Mountain
- District: West Ada School District
Source: IMLS. This data may not be complete. We recommend contacting the local school district to confirm school assignments for this home.


