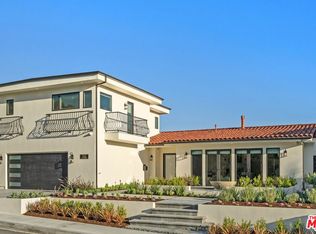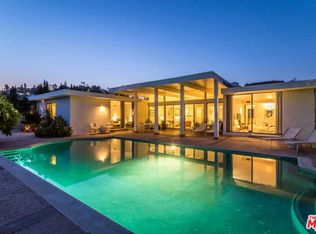MOTIVATED SELLER. Fully Remodeled, elegant extremely RARE 2 Story contemporary with incredible 180 DEGREE city and downtown VIEWS in guarded, sought after Los Feliz Estates. Each street has only one set of houses, privacy and prestige abound. Enter to Vaulted 20 Foot Ceilings, Enormous Living Room, Formal Dining, Open Family and Kitchen floor plan. Upstairs master boasts breathtaking views. 4th bedroom has been converted to huge master walk-in closet. EXTRA Large Backyard with comfy Covered Patio lead to family rm and kitchen. Outdoor Fire Pit and built-in BBQ create entertainer's dream. One-of-a-kind terraced community with 24 HOUR neighborhood security patrol. Centrally located off Los Feliz Blvd, between the 101 and 5 Freeways, right next to Griffith Park, The Observatory and The Famous Hollywood Sign. New solar electrical system on roof results in almost no cost monthly electrical bill.
This property is off market, which means it's not currently listed for sale or rent on Zillow. This may be different from what's available on other websites or public sources.

