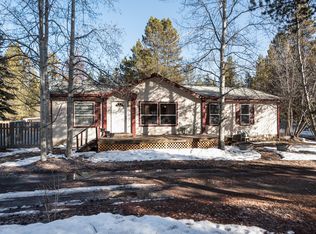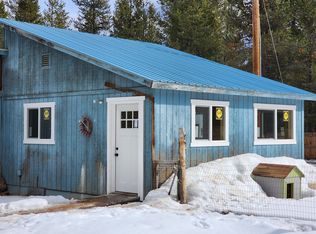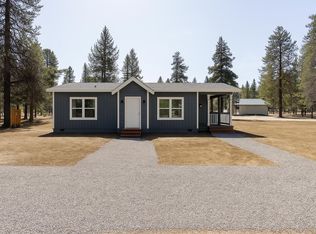Extremely comfortable, warm and cozy home. Well kept, the builder-developer, Woodhouse, chose a well designed floor plan, permitting individual living spaces, while affording visual togetherness in the main living areas. with three bedrooms, two baths, an additional building, complete with cyclone fencing to house your favorite pet, or, to modify its well built framing and setting, to become a studio or game room, this home offers immediate move in and comfort. With a very easy to keep, manicured front lawn with sprinkler system. This home,located in the heart of Central Oregon's Wonderland of lakes, Snow Capped Mountains, biking, hiking, golfing, and numerous options of just down right fun living, is being offered at a perfect time of year, to take advantage of Central Oregon's Beautiful Lifestyle!
This property is off market, which means it's not currently listed for sale or rent on Zillow. This may be different from what's available on other websites or public sources.



