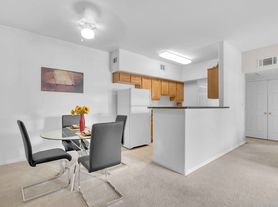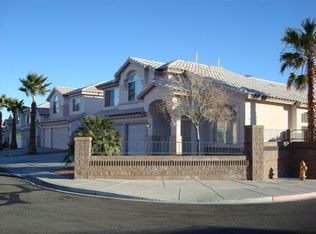This beautifull home offers the perfect blend of style,comfort,and functionality.eaturing four spacious bedrooms,dedicated study/office,four full bathrooms includes a private Next Gen suite with its own entrance and bath perfect for guests,in-laws,or multigenerational living.Marble flooring on the first floor and luxury vinyl plank upstairs combine elegance with durability.Kitchen boasts SS appliances,large island,modern finishes flowing seamlessly into the living and dining areas entertaining.Step outside to a covered patio, sparkling pool and spa,mature landscaping that provides privacy and a relaxing retreat.An upstairs covered balcony offers additional outdoor space to unwind and enjoy backyard views.Practical upgrades include solar panels,EV charger, smart-home features, and a secure wrought iron gate at the front entry for added safety and curb appeal.Located close to schools and parks, this home delivers luxury, flexibility, and thoughtful design throughout a true must-see!
The data relating to real estate for sale on this web site comes in part from the INTERNET DATA EXCHANGE Program of the Greater Las Vegas Association of REALTORS MLS. Real estate listings held by brokerage firms other than this site owner are marked with the IDX logo.
Information is deemed reliable but not guaranteed.
Copyright 2022 of the Greater Las Vegas Association of REALTORS MLS. All rights reserved.
House for rent
$4,000/mo
5273 Candlespice Way, Las Vegas, NV 89135
4beds
2,974sqft
Price may not include required fees and charges.
Singlefamily
Available now
Cats, dogs OK
Central air, electric, ceiling fan
In unit laundry
2 Attached garage spaces parking
Fireplace
What's special
Modern finishesSparkling pool and spaCovered patioMature landscapingCovered balconyLarge islandMarble flooring
- 6 days |
- -- |
- -- |
Travel times
Renting now? Get $1,000 closer to owning
Unlock a $400 renter bonus, plus up to a $600 savings match when you open a Foyer+ account.
Offers by Foyer; terms for both apply. Details on landing page.
Facts & features
Interior
Bedrooms & bathrooms
- Bedrooms: 4
- Bathrooms: 4
- Full bathrooms: 4
Heating
- Fireplace
Cooling
- Central Air, Electric, Ceiling Fan
Appliances
- Included: Dishwasher, Disposal, Dryer, Microwave, Range, Refrigerator, Washer
- Laundry: In Unit
Features
- Bedroom on Main Level, Ceiling Fan(s), Individual Climate Control, Programmable Thermostat, Window Treatments
- Has fireplace: Yes
Interior area
- Total interior livable area: 2,974 sqft
Property
Parking
- Total spaces: 2
- Parking features: Attached, Garage, Private, Covered
- Has attached garage: Yes
- Details: Contact manager
Features
- Stories: 2
- Exterior features: Architecture Style: Two Story, Attached, Bedroom on Main Level, Ceiling Fan(s), Controlled Access, Electric Vehicle Charging Station(s), Epoxy Flooring, Finished Garage, Floor Covering: Marble, Flooring: Marble, Garage, Park, Pet Park, Private, Programmable Thermostat, Security System Owned, Water Heater, Water Softener, Window Treatments
- Has private pool: Yes
- Has spa: Yes
- Spa features: Hottub Spa
Details
- Parcel number: 16425625005
Construction
Type & style
- Home type: SingleFamily
- Property subtype: SingleFamily
Condition
- Year built: 2006
Community & HOA
HOA
- Amenities included: Pool
Location
- Region: Las Vegas
Financial & listing details
- Lease term: Contact For Details
Price history
| Date | Event | Price |
|---|---|---|
| 10/5/2025 | Listed for rent | $4,000-11.1%$1/sqft |
Source: LVR #2724908 | ||
| 10/2/2025 | Listing removed | $4,500$2/sqft |
Source: LVR #2713689 | ||
| 9/12/2025 | Price change | $4,500-18.2%$2/sqft |
Source: LVR #2713689 | ||
| 9/1/2025 | Listed for rent | $5,500$2/sqft |
Source: LVR #2713689 | ||
| 7/20/2016 | Sold | $420,000+876.7%$141/sqft |
Source: | ||

