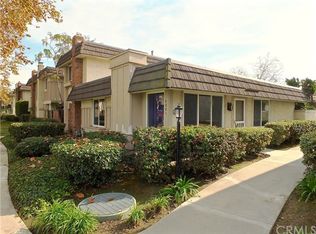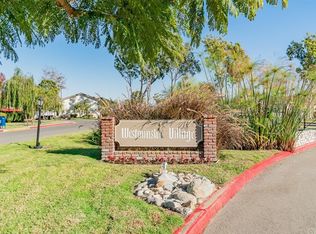Sold for $820,000
Listing Provided by:
Lorri Quiett DRE #01371114 562-682-9582,
Vylla Home, Inc.
Bought with: Coldwell Banker Realty
$820,000
5275 Charing Cross Rd, Westminster, CA 92683
2beds
1,350sqft
Single Family Residence
Built in 1973
2,012 Square Feet Lot
$829,000 Zestimate®
$607/sqft
$3,285 Estimated rent
Home value
$829,000
$763,000 - $895,000
$3,285/mo
Zestimate® history
Loading...
Owner options
Explore your selling options
What's special
Beautifully remodeled extra-large attached single family home in a fantastic location just MINUTES FROM THE BEACH and right on the border of Huntington Beach and Seal Beach. The home is light, bright, and full of charm, with a beachy feel and a fantastic floorplan that’s easy to love. It’s also in one of the best locations in highly sought after Westminster Village, thanks to its park-like greenbelt view right out front! An inviting front patio welcomes you in and sets the tone for the relaxed, coastal lifestyle this home offers. The living room is spacious and comfortable. It is framed by large windows and has a lovely fireplace as the focal point. The living room flows effortlessly into an oversized dining area and beautifully remodeled kitchen. The recently remodeled kitchen is a standout—quartz countertops, a farmhouse sink, custom cabinetry, tile backsplash, and a newer stove and cooktop. It’s the kind of space that makes entertaining easy and fun. French doors lead to a huge private patio—perfect for hosting friends, outdoor dining, or just soaking up the sun. The full two-car garage (with newer epoxy floors) is set up for flexibility and could even work as an extra hangout space or home gym. Upstairs, you’ll find two roomy bedrooms and a remodeled bathroom with double sinks, custom lighting, a new vanity, and an extra-large mirror. Upgrades include: dual pane windows, new washer and dryer, new recessed lighting, new 8mm LVP flooring, new interior doors. In addition to low HOA fees, Westminster Village has so much to offer - pools, tennis courts, spas, play areas, walking paths—plus a low-key, community feel that’s hard to find this close to the coast. Why pay beach city prices when you can live here?
Zillow last checked: 8 hours ago
Listing updated: September 24, 2025 at 12:54pm
Listing Provided by:
Lorri Quiett DRE #01371114 562-682-9582,
Vylla Home, Inc.
Bought with:
Miki Singer, DRE #01357452
Coldwell Banker Realty
Source: CRMLS,MLS#: PW25137902 Originating MLS: California Regional MLS
Originating MLS: California Regional MLS
Facts & features
Interior
Bedrooms & bathrooms
- Bedrooms: 2
- Bathrooms: 2
- Full bathrooms: 1
- 1/2 bathrooms: 1
- Main level bathrooms: 1
Bedroom
- Features: All Bedrooms Up
Bathroom
- Features: Bathtub, Dual Sinks, Quartz Counters, Remodeled, Separate Shower, Tub Shower
Kitchen
- Features: Quartz Counters, Remodeled, Updated Kitchen
Other
- Features: Walk-In Closet(s)
Pantry
- Features: Walk-In Pantry
Heating
- Central
Cooling
- None
Appliances
- Included: Dishwasher, Disposal, Gas Oven, Gas Range, Microwave, Refrigerator, Water Heater
- Laundry: Inside, In Kitchen, Laundry Room
Features
- Built-in Features, Open Floorplan, Pantry, Quartz Counters, Recessed Lighting, All Bedrooms Up, Walk-In Pantry, Walk-In Closet(s)
- Flooring: Vinyl
- Windows: Blinds, Double Pane Windows
- Has fireplace: Yes
- Fireplace features: Gas, Gas Starter, Living Room
- Common walls with other units/homes: 2+ Common Walls
Interior area
- Total interior livable area: 1,350 sqft
Property
Parking
- Total spaces: 2
- Parking features: Direct Access, Garage, Garage Faces Rear
- Garage spaces: 2
Accessibility
- Accessibility features: Accessible Doors
Features
- Levels: Two
- Stories: 2
- Entry location: 1
- Patio & porch: Rear Porch, Concrete, Front Porch, Open, Patio, Porch
- Exterior features: Lighting
- Pool features: Community, Association
- Has spa: Yes
- Spa features: Association, Community
- Has view: Yes
- View description: Park/Greenbelt, Neighborhood
Lot
- Size: 2,012 sqft
- Features: Back Yard, Front Yard, Landscaped, Near Park, Near Public Transit
Details
- Parcel number: 19542265
- Special conditions: Standard
Construction
Type & style
- Home type: SingleFamily
- Architectural style: English
- Property subtype: Single Family Residence
- Attached to another structure: Yes
Materials
- Stucco
- Foundation: Slab
Condition
- Updated/Remodeled,Turnkey
- New construction: No
- Year built: 1973
Utilities & green energy
- Electric: Electricity - On Property
- Sewer: Public Sewer
- Water: Public
- Utilities for property: Cable Connected, Electricity Connected, Natural Gas Available, Sewer Connected, Water Connected
Community & neighborhood
Security
- Security features: Carbon Monoxide Detector(s), Smoke Detector(s)
Community
- Community features: Curbs, Street Lights, Sidewalks, Park, Pool
Location
- Region: Westminster
- Subdivision: Westminster Village
HOA & financial
HOA
- Has HOA: Yes
- HOA fee: $375 monthly
- Amenities included: Maintenance Grounds, Barbecue, Picnic Area, Playground, Pool, Pets Allowed, Spa/Hot Tub, Tennis Court(s), Trail(s), Trash
- Services included: Earthquake Insurance
- Association name: Westminster Village
- Association phone: 714-893-4363
Other
Other facts
- Listing terms: Cash to New Loan
Price history
| Date | Event | Price |
|---|---|---|
| 9/23/2025 | Sold | $820,000+2.6%$607/sqft |
Source: | ||
| 6/26/2025 | Pending sale | $799,000$592/sqft |
Source: | ||
| 6/19/2025 | Listed for sale | $799,000+3%$592/sqft |
Source: | ||
| 3/31/2022 | Sold | $776,000+10.9%$575/sqft |
Source: Public Record Report a problem | ||
| 3/10/2022 | Pending sale | $699,900$518/sqft |
Source: | ||
Public tax history
| Year | Property taxes | Tax assessment |
|---|---|---|
| 2025 | $9,796 +1.3% | $823,497 +2% |
| 2024 | $9,670 +3.5% | $807,350 +2% |
| 2023 | $9,343 -5.8% | $791,520 +50.4% |
Find assessor info on the county website
Neighborhood: 92683
Nearby schools
GreatSchools rating
- 7/10Eastwood Elementary SchoolGrades: K-6Distance: 0.7 mi
- 8/10Helen Stacey Middle SchoolGrades: 6-8Distance: 1.1 mi
- 8/10Westminster High SchoolGrades: 9-12Distance: 1.7 mi
Get a cash offer in 3 minutes
Find out how much your home could sell for in as little as 3 minutes with a no-obligation cash offer.
Estimated market value
$829,000

