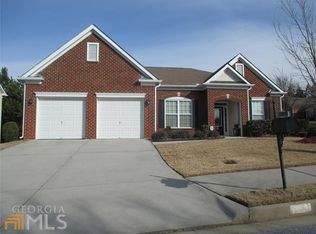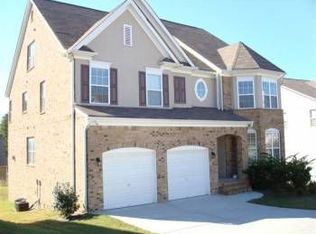Closed
$380,000
5275 Lakerock Way SW, Atlanta, GA 30331
5beds
3,606sqft
Single Family Residence
Built in 2004
7,927.92 Square Feet Lot
$378,300 Zestimate®
$105/sqft
$3,262 Estimated rent
Home value
$378,300
$340,000 - $420,000
$3,262/mo
Zestimate® history
Loading...
Owner options
Explore your selling options
What's special
MAJOR PRICE REDUCTION plus $5000 towards Buyers Closing Cost. This is a Beautiful Three-Story Home with 5 Bedrooms and 3.5 Baths at approximately 3606 sqft. Nice size living room with an open floorplan concept including an Eat-in Kitchen. Separate dining room and family room. Laundry room on the main level. Huge upstairs Loft on the second floor. Third floor has a very open space which can be used as the 5th bedroom or media room. The third level also has a full bath with 2 additional bonus rooms that can be an office or room for content creators. Home priced below market value. Some TLC needed. Home being sold AS-IS. SELLER HIGHLY MOTIVATED. Contact Listing Agent for a private showing.
Zillow last checked: 8 hours ago
Listing updated: September 25, 2024 at 01:23pm
Listed by:
Derrick Burton 404-775-3350,
D. Burton Properties LLC
Bought with:
Arena S Crawford, 424005
New South Realty Group LLC
Source: GAMLS,MLS#: 10332432
Facts & features
Interior
Bedrooms & bathrooms
- Bedrooms: 5
- Bathrooms: 4
- Full bathrooms: 3
- 1/2 bathrooms: 1
Kitchen
- Features: Breakfast Area, Pantry
Heating
- Central, Electric
Cooling
- Ceiling Fan(s), Central Air, Electric
Appliances
- Included: Gas Water Heater, Oven/Range (Combo), Refrigerator
- Laundry: Mud Room
Features
- Double Vanity, Separate Shower, Soaking Tub, Tray Ceiling(s), Walk-In Closet(s)
- Flooring: Carpet
- Basement: None
- Number of fireplaces: 1
Interior area
- Total structure area: 3,606
- Total interior livable area: 3,606 sqft
- Finished area above ground: 3,606
- Finished area below ground: 0
Property
Parking
- Parking features: Attached, Garage
- Has attached garage: Yes
Features
- Levels: Three Or More
- Stories: 3
Lot
- Size: 7,927 sqft
- Features: Level
Details
- Parcel number: 14F0091 LL2556
- Special conditions: No Disclosure
Construction
Type & style
- Home type: SingleFamily
- Architectural style: Traditional
- Property subtype: Single Family Residence
Materials
- Brick, Wood Siding
- Roof: Composition
Condition
- Resale
- New construction: No
- Year built: 2004
Utilities & green energy
- Sewer: Public Sewer
- Water: Public
- Utilities for property: Cable Available, Electricity Available, High Speed Internet, Natural Gas Available, Phone Available, Sewer Available, Sewer Connected, Underground Utilities, Water Available
Community & neighborhood
Community
- Community features: Fitness Center, Pool, Sidewalks, Street Lights, Tennis Court(s)
Location
- Region: Atlanta
- Subdivision: SUMMIT AT SANDTOWN
Other
Other facts
- Listing agreement: Exclusive Right To Sell
- Listing terms: Cash,Conventional,FHA,VA Loan
Price history
| Date | Event | Price |
|---|---|---|
| 9/23/2024 | Sold | $380,000-3.8%$105/sqft |
Source: | ||
| 8/26/2024 | Pending sale | $395,000$110/sqft |
Source: | ||
| 8/11/2024 | Price change | $395,000-9.2%$110/sqft |
Source: | ||
| 7/8/2024 | Price change | $435,000-3.3%$121/sqft |
Source: | ||
| 7/4/2024 | Listed for sale | $449,900+163.3%$125/sqft |
Source: | ||
Public tax history
Tax history is unavailable.
Find assessor info on the county website
Neighborhood: 30331
Nearby schools
GreatSchools rating
- 6/10Randolph Elementary SchoolGrades: PK-5Distance: 0.8 mi
- 6/10Sandtown Middle SchoolGrades: 6-8Distance: 1.1 mi
- 6/10Westlake High SchoolGrades: 9-12Distance: 2 mi
Schools provided by the listing agent
- Elementary: Randolph
- Middle: Sandtown
- High: Westlake
Source: GAMLS. This data may not be complete. We recommend contacting the local school district to confirm school assignments for this home.
Get a cash offer in 3 minutes
Find out how much your home could sell for in as little as 3 minutes with a no-obligation cash offer.
Estimated market value$378,300
Get a cash offer in 3 minutes
Find out how much your home could sell for in as little as 3 minutes with a no-obligation cash offer.
Estimated market value
$378,300

