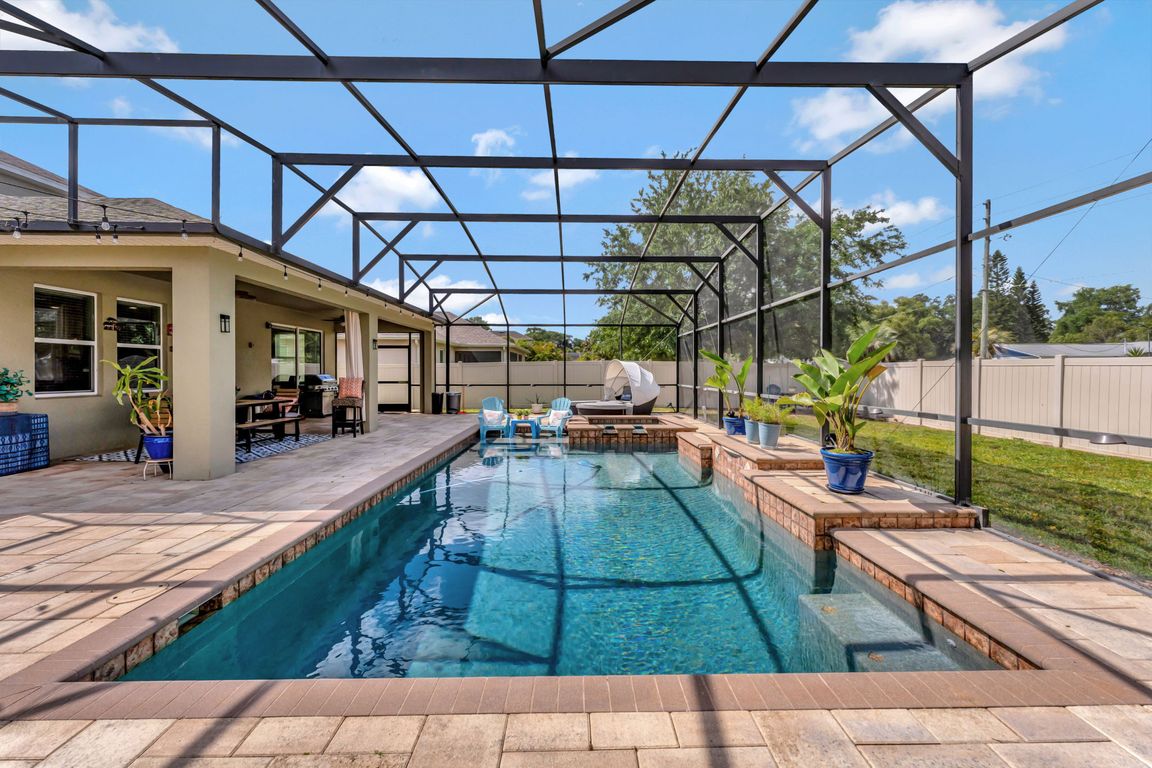
For salePrice cut: $4K (7/28)
$738,000
5beds
3,152sqft
5275 Pine Lily Cir, Winter Park, FL 32792
5beds
3,152sqft
Single family residence
Built in 2014
9,460 sqft
3 Attached garage spaces
$234 price/sqft
$182 monthly HOA fee
What's special
Center islandSpacious loftDedicated officeBackyard oasisGenerous walk-in pantryQuiet cul-de-sacJack and jill bathroom
Welcome to your private retreat, tucked away on a quiet cul-de-sac with direct pond views. This beautifully upgraded 5-bedroom, 3.5-bathroom home offers the ideal balance of comfort, style, and functionality. Enjoy your own backyard oasis featuring a heated in-ground pool and spa, all within a spacious screened-in patio—perfect for relaxing or ...
- 127 days
- on Zillow |
- 1,785 |
- 131 |
Likely to sell faster than
Source: Stellar MLS,MLS#: O6301592 Originating MLS: Orlando Regional
Originating MLS: Orlando Regional
Travel times
Pool
Kitchen
Primary Bedroom
Living Room
Loft
Zillow last checked: 7 hours ago
Listing updated: July 28, 2025 at 03:51pm
Listing Provided by:
Dominick Florio 321-377-4045,
RE/MAX TOWN & COUNTRY REALTY 407-695-2066
Source: Stellar MLS,MLS#: O6301592 Originating MLS: Orlando Regional
Originating MLS: Orlando Regional

Facts & features
Interior
Bedrooms & bathrooms
- Bedrooms: 5
- Bathrooms: 4
- Full bathrooms: 3
- 1/2 bathrooms: 1
Rooms
- Room types: Dining Room, Loft
Primary bedroom
- Features: Walk-In Closet(s)
- Level: First
- Area: 252 Square Feet
- Dimensions: 18x14
Bedroom 2
- Features: Built-in Closet
- Level: Second
- Area: 143 Square Feet
- Dimensions: 13x11
Bedroom 3
- Features: Built-in Closet
- Level: Second
- Area: 144 Square Feet
- Dimensions: 12x12
Bedroom 4
- Features: Built-in Closet
- Level: Second
- Area: 252 Square Feet
- Dimensions: 18x14
Primary bathroom
- Features: Dual Sinks, Garden Bath, Granite Counters, Tub with Separate Shower Stall
- Level: First
- Area: 99 Square Feet
- Dimensions: 11x9
Dinette
- Level: First
- Area: 132 Square Feet
- Dimensions: 12x11
Dining room
- Level: First
- Area: 143 Square Feet
- Dimensions: 13x11
Great room
- Level: First
- Area: 361 Square Feet
- Dimensions: 19x19
Kitchen
- Features: Breakfast Bar, Kitchen Island, Stone Counters, Pantry
- Level: First
- Area: 168 Square Feet
- Dimensions: 14x12
Loft
- Level: Second
- Area: 180 Square Feet
- Dimensions: 12x15
Heating
- Central
Cooling
- Central Air
Appliances
- Included: Dishwasher, Electric Water Heater, Microwave, Range, Refrigerator
- Laundry: Inside, Laundry Room
Features
- Ceiling Fan(s), Eating Space In Kitchen, Kitchen/Family Room Combo, Primary Bedroom Main Floor, Solid Wood Cabinets, Split Bedroom, Stone Counters, Walk-In Closet(s)
- Flooring: Carpet, Ceramic Tile, Laminate, Hardwood
- Doors: Sliding Doors
- Has fireplace: No
Interior area
- Total structure area: 5,130
- Total interior livable area: 3,152 sqft
Video & virtual tour
Property
Parking
- Total spaces: 3
- Parking features: Garage - Attached
- Attached garage spaces: 3
- Details: Garage Dimensions: 30x20
Features
- Levels: Two
- Stories: 2
- Patio & porch: Covered, Front Porch, Patio, Screened
- Exterior features: Irrigation System, Lighting
- Has private pool: Yes
- Pool features: Heated, In Ground, Lighting, Salt Water, Screen Enclosure
- Has spa: Yes
- Spa features: Heated, In Ground
- Fencing: Fenced,Vinyl
- Has view: Yes
- View description: Pool
Lot
- Size: 9,460 Square Feet
- Features: In County, Level, Sidewalk
- Residential vegetation: Mature Landscaping
Details
- Parcel number: 35213052900000070
- Zoning: RES
- Special conditions: None
Construction
Type & style
- Home type: SingleFamily
- Property subtype: Single Family Residence
Materials
- Block
- Foundation: Slab
- Roof: Shingle
Condition
- New construction: No
- Year built: 2014
Details
- Builder name: Ryland
Utilities & green energy
- Sewer: Public Sewer
- Water: Public
- Utilities for property: BB/HS Internet Available, Cable Available, Electricity Connected, Public, Street Lights
Community & HOA
Community
- Features: Water Access, Sidewalks
- Subdivision: SANCTUARY AT ALOMA
HOA
- Has HOA: Yes
- Amenities included: Gated
- HOA fee: $182 monthly
- HOA name: Sanctuary at Aloma - Vista Management
- HOA phone: 407-682-3443
- Pet fee: $0 monthly
Location
- Region: Winter Park
Financial & listing details
- Price per square foot: $234/sqft
- Tax assessed value: $657,749
- Annual tax amount: $7,425
- Date on market: 4/23/2025
- Listing terms: Cash,Conventional,FHA,VA Loan
- Ownership: Fee Simple
- Total actual rent: 0
- Electric utility on property: Yes
- Road surface type: Paved