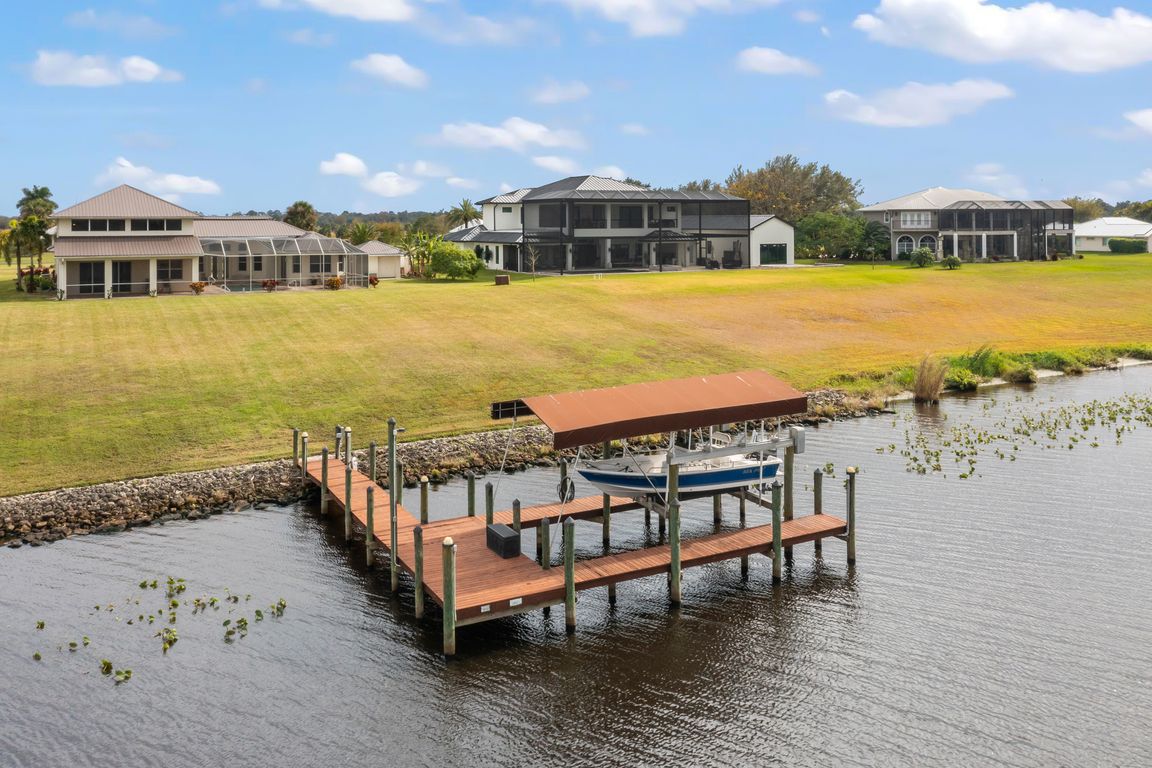
Active
$1,100,000
5beds
3,617sqft
5276 River Blossom Ln, Labelle, FL 33935
5beds
3,617sqft
Single family residence
Built in 2003
1.03 Acres
2 Attached garage spaces
$304 price/sqft
$57 monthly HOA fee
What's special
Flexible loftSolar-heated poolOutdoor kitchenExtra-large laundry roomNatural river breezesCalming water viewsFully accessible first floor
Welcome to this exceptional riverfront retreat in the prestigious Old Fort Denaud community, where every room is designed to capture panoramic views of the tranquil Caloosahatchee River. From the living spaces to each well-appointed bedroom, enjoy shimmering waters and breathtaking evening sunsets—an extraordinary backdrop for daily living and refined relaxation. Step through the double doors into ...
- 307 days |
- 549 |
- 11 |
Source: Florida Gulf Coast MLS,MLS#: 225006348 Originating MLS: Florida Gulf Coast
Originating MLS: Florida Gulf Coast
Travel times
Kitchen
Living Room
Primary Bedroom
Zillow last checked: 8 hours ago
Listing updated: October 28, 2025 at 10:29am
Listed by:
Lawrence Ronco 239-229-6333,
RE/MAX Gulf Coast Living,
Travis Ronco 239-834-7161,
RE/MAX Gulf Coast Living
Source: Florida Gulf Coast MLS,MLS#: 225006348 Originating MLS: Florida Gulf Coast
Originating MLS: Florida Gulf Coast
Facts & features
Interior
Bedrooms & bathrooms
- Bedrooms: 5
- Bathrooms: 3
- Full bathrooms: 3
Rooms
- Room types: Den, Family Room, Great Room, Loft, Office, Other, Screened Porch
Heating
- Central, Electric
Cooling
- Central Air, Ceiling Fan(s), Electric
Appliances
- Included: Double Oven, Dryer, Dishwasher, Freezer, Gas Cooktop, Microwave, Refrigerator, Water Purifier, Washer
- Laundry: Washer Hookup, Dryer Hookup, Inside, Laundry Tub
Features
- Breakfast Bar, Built-in Features, Breakfast Area, Bathtub, Separate/Formal Dining Room, Dual Sinks, Entrance Foyer, Eat-in Kitchen, French Door(s)/Atrium Door(s), High Ceilings, Living/Dining Room, Main Level Primary, Pantry, Separate Shower, Cable TV, Walk-In Closet(s), Home Office, Loft, Split Bedrooms, Den, Family Room, Great Room, Loft, Office, Other, Screened Porch
- Flooring: Carpet, Tile
- Doors: French Doors
- Windows: Single Hung
Interior area
- Total structure area: 4,842
- Total interior livable area: 3,617 sqft
Video & virtual tour
Property
Parking
- Total spaces: 2
- Parking features: Attached, Garage, RV Access/Parking, Garage Door Opener
- Attached garage spaces: 2
Features
- Levels: Two
- Stories: 2
- Patio & porch: Balcony, Lanai, Porch, Screened
- Exterior features: Fruit Trees, Sprinkler/Irrigation, None, Outdoor Grill, Outdoor Kitchen, Storage
- Has private pool: Yes
- Pool features: Concrete, Electric Heat, Heated, In Ground, Solar Heat
- Has spa: Yes
- Spa features: Electric Heat, Gunite, In Ground, Solar Heat
- Has view: Yes
- View description: River
- Has water view: Yes
- Water view: River
- Waterfront features: River Front
Lot
- Size: 1.03 Acres
- Dimensions: 150 x 300 x 150 x 300
- Features: Oversized Lot, Sprinklers Automatic
Details
- Additional structures: Outbuilding
- Parcel number: 12843210300000.0260
- Lease amount: $0
- Other equipment: Reverse Osmosis System
Construction
Type & style
- Home type: SingleFamily
- Architectural style: Two Story
- Property subtype: Single Family Residence
Materials
- Block, Concrete, Stucco, Wood Frame
- Roof: Metal
Condition
- Resale
- Year built: 2003
Utilities & green energy
- Sewer: Septic Tank
- Water: Well
- Utilities for property: Cable Available, Natural Gas Available, High Speed Internet Available
Green energy
- Energy efficient items: Solar Panel(s)
Community & HOA
Community
- Features: Boat Facilities, Non-Gated
- Security: Smoke Detector(s)
- Subdivision: OLD FORT DENAUD
HOA
- Has HOA: Yes
- Amenities included: Boat Dock, Boat Ramp, Management
- Services included: Road Maintenance
- HOA phone: 239-425-9911
- Second HOA fee: $172 quarterly
- Condo and coop fee: $0
- Membership fee: $0
Location
- Region: Labelle
Financial & listing details
- Price per square foot: $304/sqft
- Tax assessed value: $840,663
- Annual tax amount: $7,264
- Date on market: 1/21/2025
- Cumulative days on market: 308 days
- Listing terms: All Financing Considered,Cash,FHA,VA Loan
- Ownership: Single Family