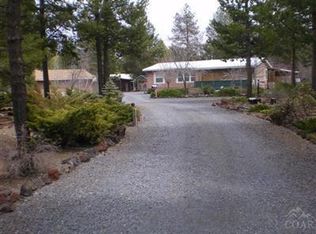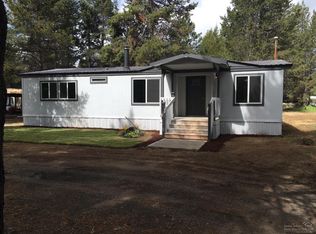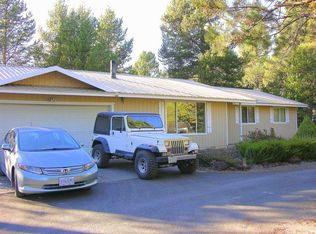Closed
$290,000
52760 Wayside Loop, La Pine, OR 97739
3beds
1baths
1,120sqft
Single Family Residence
Built in 1973
1.08 Acres Lot
$288,600 Zestimate®
$259/sqft
$1,933 Estimated rent
Home value
$288,600
$268,000 - $312,000
$1,933/mo
Zestimate® history
Loading...
Owner options
Explore your selling options
What's special
Price reduction!!! Discover comfort and potential in this 3 bedroom, 1 bath home located the heart of Central Oregon. Offering 1120 sqft of living space plus an additional 400 sqft bonus living room added by the owner, complete with a cozy pellet stove. Set on a spacious 1.08 acre corner lot, the property features durable tile flooring throughout, a low-maintenance metal roof, and an attached shed for added storage. Whether you ar looking for a starter property, or a place to expand, this home offers great value and flexibility. Don't miss the opportunity. Seller is very motivated.
Zillow last checked: 8 hours ago
Listing updated: September 05, 2025 at 06:53am
Listed by:
Keller Williams Realty Central Oregon 541-585-3760
Bought with:
Knipe Realty ERA Powered
Source: Oregon Datashare,MLS#: 220203863
Facts & features
Interior
Bedrooms & bathrooms
- Bedrooms: 3
- Bathrooms: 1
Heating
- Baseboard, Pellet Stove, Wood
Cooling
- None
Appliances
- Included: Cooktop, Dishwasher, Oven, Refrigerator, Water Heater
Features
- Ceiling Fan(s), Shower/Tub Combo, Soaking Tub, Tile Counters, Walk-In Closet(s)
- Flooring: Tile
- Windows: Double Pane Windows, Vinyl Frames
- Basement: None
- Has fireplace: Yes
- Fireplace features: Living Room, Primary Bedroom, Wood Burning
- Common walls with other units/homes: No Common Walls
Interior area
- Total structure area: 1,120
- Total interior livable area: 1,120 sqft
Property
Parking
- Total spaces: 2
- Parking features: Attached, Driveway, Garage Door Opener, Gated
- Attached garage spaces: 2
- Has uncovered spaces: Yes
Accessibility
- Accessibility features: Accessible Bedroom, Accessible Hallway(s)
Features
- Levels: One
- Stories: 1
- Patio & porch: Side Porch
- Fencing: Fenced
Lot
- Size: 1.08 Acres
- Features: Corner Lot, Level
Details
- Additional structures: Storage
- Parcel number: 113972
- Zoning description: RR10
- Special conditions: Standard
Construction
Type & style
- Home type: SingleFamily
- Architectural style: Ranch
- Property subtype: Single Family Residence
Materials
- Frame
- Foundation: Slab
- Roof: Metal
Condition
- New construction: No
- Year built: 1973
Utilities & green energy
- Sewer: Septic Tank, Standard Leach Field
- Water: Well
Community & neighborhood
Security
- Security features: Carbon Monoxide Detector(s), Smoke Detector(s)
Location
- Region: La Pine
- Subdivision: Forest View
Other
Other facts
- Listing terms: Cash,Conventional,FHA,FMHA,USDA Loan,VA Loan
- Road surface type: Dirt, Gravel
Price history
| Date | Event | Price |
|---|---|---|
| 9/4/2025 | Sold | $290,000-6.1%$259/sqft |
Source: | ||
| 7/31/2025 | Pending sale | $309,000$276/sqft |
Source: | ||
| 7/23/2025 | Price change | $309,000-3.1%$276/sqft |
Source: | ||
| 7/6/2025 | Price change | $319,000-1.8%$285/sqft |
Source: | ||
| 6/13/2025 | Listed for sale | $325,000+1.6%$290/sqft |
Source: | ||
Public tax history
| Year | Property taxes | Tax assessment |
|---|---|---|
| 2024 | $1,568 +2.3% | $87,380 +6.1% |
| 2023 | $1,534 +8.5% | $82,370 |
| 2022 | $1,414 +2.4% | $82,370 +6.1% |
Find assessor info on the county website
Neighborhood: 97739
Nearby schools
GreatSchools rating
- 4/10Lapine Elementary SchoolGrades: K-5Distance: 3.6 mi
- 2/10Lapine Middle SchoolGrades: 6-8Distance: 3.5 mi
- 2/10Lapine Senior High SchoolGrades: 9-12Distance: 3.4 mi
Schools provided by the listing agent
- Elementary: LaPine Elem
- Middle: LaPine Middle
- High: LaPine Sr High
Source: Oregon Datashare. This data may not be complete. We recommend contacting the local school district to confirm school assignments for this home.

Get pre-qualified for a loan
At Zillow Home Loans, we can pre-qualify you in as little as 5 minutes with no impact to your credit score.An equal housing lender. NMLS #10287.
Sell for more on Zillow
Get a free Zillow Showcase℠ listing and you could sell for .
$288,600
2% more+ $5,772
With Zillow Showcase(estimated)
$294,372

