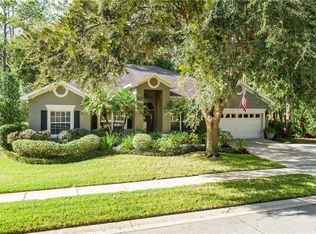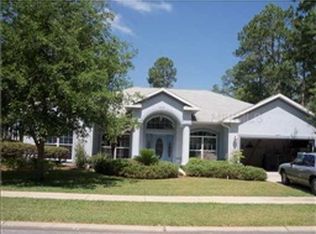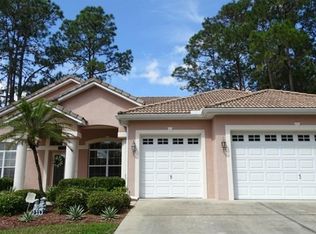Sold for $489,900 on 10/30/25
$489,900
5277 Epping Ln, Zephyrhills, FL 33541
4beds
2,603sqft
Single Family Residence
Built in 2022
10,216 Square Feet Lot
$489,800 Zestimate®
$188/sqft
$2,824 Estimated rent
Home value
$489,800
$451,000 - $534,000
$2,824/mo
Zestimate® history
Loading...
Owner options
Explore your selling options
What's special
One or more photo(s) has been virtually staged. BETTER THAN NEW...this home is LIKE NEW, A GREAT VALUE, AND is located in an ESTABLISHED GOLF COURSE COMMUNITY!! Discover the perfect blend of modern luxury and serene nature in this immaculate 4-bedroom, 3-bathroom home, BUILT IN 2022 AND SITUATED ON A CONSERVATION LOT WITH A GOLF COURSE VIEW. Located in the coveted Lake Bernadette community, this home offers an exceptional lifestyle with NO CDD fees and a LOW HOA. You'll be impressed by the EXPANSIVE OPEN-CONCEPT FLOOR PLAN, accentuated by HIGH CEILINGS, generous RECESSED LIGHTING, and beautiful, CONTINUOUS FLOORING THROUGHOUT—ABSOLUTELY NO CARPET! The stunning kitchen features gleaming QUARTZ COUNTERTOPS, SOFT-CLOSE SOLID WOOD CABINETRY, STAINLESS STEEL APPLIANCES, AND A MASSIVE CENTER island perfect for meal prep and entertaining. Designed for privacy and comfort, the SPLIT BEDROOM LAYOUT provides a peaceful owner's retreat. Your private sanctuary includes a spa-like ensuite bathroom with a LUXURIOUS SOAKING TUB, A SEPARATE FRAMELESS GLASS WALK-IN SHOWER, and ample space to unwind. The seamless indoor-outdoor living is perfected by an EXPANSIVE SCREENED PATIO, where you can enjoy your morning coffee or evening sunsets overlooking the tranquil conservation area and pristine golf course. The patio is already plumbed for your future dream outdoor kitchen! This TECHNOLOGICALLY ADVANCED SMART HOME is equipped with CAT 6+ WIRING, LUTRON SMART LIGHTING, and is PRE-WIRED FOR SURROUND SOUND, offering ultimate convenience and entertainment possibilities. A large, dedicated laundry room with extra counter space and cabinetry adds to the home's incredible functionality. Enjoy the RESORT-STYLE AMENITIES of Lake Bernadette, including two pools, a fitness center, tennis and basketball courts, and a playground. This prime location offers the charm of Zephyrhills with the convenience of being just one mile from the Wesley Chapel line. You're minutes from I-75 for an easy commute to downtown Tampa, and close to world-class shopping and dining at Tampa Premium Outlets, The Shops at Wiregrass, and The Grove.
Zillow last checked: 8 hours ago
Listing updated: October 30, 2025 at 12:12pm
Listing Provided by:
John Hoffman 813-734-7858,
KELLER WILLIAMS RLTY NEW TAMPA 813-994-4422
Bought with:
Kurt Neubauer, 3514330
AGILE GROUP REALTY
Source: Stellar MLS,MLS#: TB8425582 Originating MLS: Suncoast Tampa
Originating MLS: Suncoast Tampa

Facts & features
Interior
Bedrooms & bathrooms
- Bedrooms: 4
- Bathrooms: 3
- Full bathrooms: 3
Primary bedroom
- Features: Dual Closets
- Level: First
- Area: 349.8 Square Feet
- Dimensions: 13.2x26.5
Bedroom 2
- Features: Ceiling Fan(s), Built-in Closet
- Level: First
- Area: 142.8 Square Feet
- Dimensions: 11.9x12
Bedroom 3
- Features: Ceiling Fan(s), Built-in Closet
- Level: First
- Area: 142.8 Square Feet
- Dimensions: 11.9x12
Bedroom 4
- Features: Built-in Closet
- Level: First
- Area: 162.56 Square Feet
- Dimensions: 12.7x12.8
Primary bathroom
- Features: Dual Sinks, En Suite Bathroom, Garden Bath, Shower No Tub, Stone Counters, Water Closet/Priv Toilet
- Level: First
- Area: 106.92 Square Feet
- Dimensions: 13.2x8.1
Bathroom 2
- Features: Tub With Shower
- Level: First
- Area: 66.42 Square Feet
- Dimensions: 8.2x8.1
Bathroom 3
- Features: Tub With Shower
- Level: First
- Area: 59.5 Square Feet
- Dimensions: 11.9x5
Dinette
- Level: First
- Area: 158.33 Square Feet
- Dimensions: 21.11x7.5
Dining room
- Level: First
- Area: 123.14 Square Feet
- Dimensions: 9.4x13.1
Kitchen
- Features: Kitchen Island, Pantry
- Level: First
- Area: 240.65 Square Feet
- Dimensions: 21.11x11.4
Laundry
- Level: First
- Area: 69.76 Square Feet
- Dimensions: 10.11x6.9
Living room
- Level: First
- Area: 298.8 Square Feet
- Dimensions: 16.6x18
Heating
- Central, Electric
Cooling
- Central Air
Appliances
- Included: Dishwasher, Electric Water Heater, Microwave, Range, Refrigerator
- Laundry: Electric Dryer Hookup, Laundry Room, Washer Hookup
Features
- Ceiling Fan(s), Eating Space In Kitchen, High Ceilings, Kitchen/Family Room Combo, Living Room/Dining Room Combo, Open Floorplan, Solid Wood Cabinets, Split Bedroom, Stone Counters, Walk-In Closet(s)
- Flooring: Ceramic Tile, Laminate
- Doors: French Doors, Sliding Doors
- Has fireplace: No
Interior area
- Total structure area: 3,517
- Total interior livable area: 2,603 sqft
Property
Parking
- Total spaces: 2
- Parking features: Driveway, Garage Door Opener
- Attached garage spaces: 2
- Has uncovered spaces: Yes
Features
- Levels: One
- Stories: 1
- Patio & porch: Enclosed, Rear Porch, Screened
- Exterior features: Irrigation System, Lighting, Private Mailbox, Sidewalk
- Has view: Yes
- View description: Golf Course
- Waterfront features: Lake
Lot
- Size: 10,216 sqft
- Features: Conservation Area, Landscaped, On Golf Course, Sidewalk
- Residential vegetation: Trees/Landscaped
Details
- Parcel number: 2126070010003000260
- Zoning: MPUD
- Special conditions: None
Construction
Type & style
- Home type: SingleFamily
- Property subtype: Single Family Residence
Materials
- Block, Concrete, Stucco
- Foundation: Slab
- Roof: Shingle
Condition
- New construction: No
- Year built: 2022
Utilities & green energy
- Sewer: Public Sewer
- Water: Public
- Utilities for property: Cable Available, Electricity Connected, Sewer Connected, Sprinkler Recycled, Water Connected
Community & neighborhood
Community
- Community features: Fishing, Lake, Clubhouse, Deed Restrictions, Fitness Center, Golf Carts OK, Golf, Irrigation-Reclaimed Water, Park, Playground, Pool, Sidewalks, Tennis Court(s)
Location
- Region: Zephyrhills
- Subdivision: LAKE BERNADETTE - EPPING FOREST
HOA & financial
HOA
- Has HOA: Yes
- HOA fee: $51 monthly
- Amenities included: Clubhouse, Fitness Center, Park, Pickleball Court(s), Playground, Pool, Tennis Court(s)
- Services included: Community Pool, Pool Maintenance, Recreational Facilities
- Association name: Greenacre Properties/ Beverly Gedney
- Association phone: 813-936-4115
Other fees
- Pet fee: $0 monthly
Other financial information
- Total actual rent: 0
Other
Other facts
- Listing terms: Cash,Conventional,FHA,VA Loan
- Ownership: Fee Simple
- Road surface type: Paved
Price history
| Date | Event | Price |
|---|---|---|
| 10/30/2025 | Sold | $489,900-2%$188/sqft |
Source: | ||
| 10/8/2025 | Pending sale | $499,900$192/sqft |
Source: | ||
| 9/25/2025 | Price change | $499,900-4.8%$192/sqft |
Source: | ||
| 9/11/2025 | Listed for sale | $525,000-7.1%$202/sqft |
Source: | ||
| 8/5/2025 | Listing removed | $565,000$217/sqft |
Source: | ||
Public tax history
| Year | Property taxes | Tax assessment |
|---|---|---|
| 2024 | $8,382 +3.7% | $524,970 |
| 2023 | $8,087 +887.6% | $524,970 +984.1% |
| 2022 | $819 +1.3% | $48,426 +3% |
Find assessor info on the county website
Neighborhood: 33541
Nearby schools
GreatSchools rating
- 1/10New River Elementary SchoolGrades: PK-5Distance: 2.1 mi
- 3/10Raymond B. Stewart Middle SchoolGrades: 6-8Distance: 3.7 mi
- 2/10Zephyrhills High SchoolGrades: 9-12Distance: 3.8 mi
Schools provided by the listing agent
- Elementary: New River Elementary
- Middle: Raymond B Stewart Middle-PO
- High: Zephryhills High School-PO
Source: Stellar MLS. This data may not be complete. We recommend contacting the local school district to confirm school assignments for this home.
Get a cash offer in 3 minutes
Find out how much your home could sell for in as little as 3 minutes with a no-obligation cash offer.
Estimated market value
$489,800
Get a cash offer in 3 minutes
Find out how much your home could sell for in as little as 3 minutes with a no-obligation cash offer.
Estimated market value
$489,800


