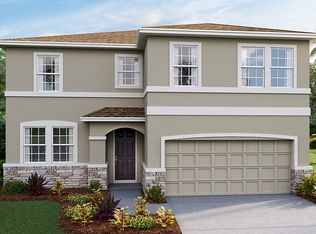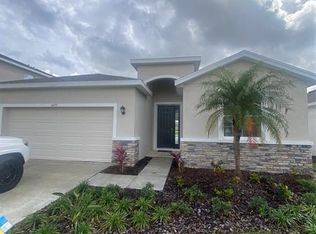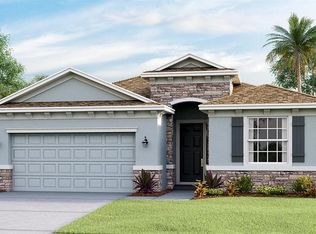Sold for $590,000 on 06/24/25
$590,000
5277 Grove Mill Loop, Bradenton, FL 34211
4beds
2,045sqft
Single Family Residence
Built in 2022
6,164 Square Feet Lot
$578,400 Zestimate®
$289/sqft
$3,816 Estimated rent
Home value
$578,400
$532,000 - $630,000
$3,816/mo
Zestimate® history
Loading...
Owner options
Explore your selling options
What's special
PRICE IMPROVEMENT!!! SELLER TO PAY 2025 HOA DUES!! WHY WAIT TO BUILD!! This beautiful 4 bedroom, 2.5 bath ranch home located in the heart of the desirable Lakewood Ranch is MOVE IN READY! This home boast 9’ ceilings with an open floorplan. The kitchen included crown-molded cabinets with splendid granite countertops with tile backsplash. Stainless-steel appliances throughout. The owner's suite, located at the back of the home for privacy, has an ensuite bathroom. Two additional bedrooms share the second bathroom, and the third bedroom is located near the laundry room. Lounge around the beautiful custom inground saltwater pool with sun shelf that backs up to the lake. Luxurious resort-style pool and clubhouse. LOCATION!! LOCATION You're minutes from some of the hottest restaurants, all your shopping needs, and recreational parks, not to mention the most beautiful beaches along Florida's Gulf Coast! Easy access to Hwy 70, 75 & 64. Coming to Lakewood Ranch is the Premier Park Racquet and Aquatic Complex with 24 Pickleball courts, a 50-meter pool and a “learn-to-swim and therapy pool”. As well as a new Lakewood Ranch high school that will be located on approximately 103 acres of land south of Rangeland Parkway and west of Post Boulevard.
Zillow last checked: 8 hours ago
Listing updated: June 24, 2025 at 01:27pm
Listing Provided by:
Tracy Goe 314-401-4731,
ZITELLI REALTY NETWORK LLC 813-399-9985
Bought with:
Sandra O'Neill, 3603007
COAST 2 COAST HOME REALTY, PLLC
Source: Stellar MLS,MLS#: A4644339 Originating MLS: Sarasota - Manatee
Originating MLS: Sarasota - Manatee

Facts & features
Interior
Bedrooms & bathrooms
- Bedrooms: 4
- Bathrooms: 3
- Full bathrooms: 2
- 1/2 bathrooms: 1
Primary bedroom
- Features: Dual Sinks, Garden Bath, Granite Counters, Rain Shower Head, Walk-In Closet(s)
- Level: First
- Area: 225 Square Feet
- Dimensions: 15x15
Bedroom 3
- Features: Linen Closet
- Level: First
- Area: 121 Square Feet
- Dimensions: 11x11
Bedroom 4
- Features: Linen Closet
- Level: First
Bathroom 2
- Level: First
- Area: 121 Square Feet
- Dimensions: 11x11
Dinette
- Level: First
- Area: 144 Square Feet
- Dimensions: 12x12
Great room
- Features: Coat Closet
- Level: First
- Area: 391 Square Feet
- Dimensions: 17x23
Kitchen
- Features: Storage Closet
- Level: First
- Area: 154 Square Feet
- Dimensions: 11x14
Heating
- Central, Electric
Cooling
- Central Air
Appliances
- Included: Dishwasher, Disposal, Dryer, Microwave, Range, Washer
- Laundry: Electric Dryer Hookup, In Kitchen
Features
- Ceiling Fan(s), High Ceilings, Smart Home, Stone Counters, Thermostat, Tray Ceiling(s)
- Flooring: Carpet, Porcelain Tile
- Doors: Sliding Doors
- Has fireplace: No
Interior area
- Total structure area: 2,045
- Total interior livable area: 2,045 sqft
Property
Parking
- Total spaces: 2
- Parking features: Garage Door Opener
- Attached garage spaces: 2
Features
- Levels: One
- Stories: 1
- Patio & porch: Covered
- Exterior features: Irrigation System, Sidewalk, Sprinkler Metered
- Has private pool: Yes
- Pool features: Auto Cleaner, Child Safety Fence, Deck, Gunite, Heated, In Ground, Lighting, Salt Water, Screen Enclosure, Tile
- Fencing: Fenced,Other,Vinyl
- Has view: Yes
- View description: Water, Pond
- Has water view: Yes
- Water view: Water,Pond
- Waterfront features: Lake
Lot
- Size: 6,164 sqft
- Features: Landscaped, Sidewalk
Details
- Parcel number: 581126359
- Zoning: PD-R
- Special conditions: None
Construction
Type & style
- Home type: SingleFamily
- Architectural style: Ranch
- Property subtype: Single Family Residence
Materials
- Block, Stucco
- Foundation: Slab
- Roof: Shingle
Condition
- New construction: No
- Year built: 2022
Utilities & green energy
- Sewer: Public Sewer
- Water: Canal/Lake For Irrigation
- Utilities for property: Cable Connected, Electricity Available, Phone Available, Public
Green energy
- Water conservation: Irrigation-Reclaimed Water
Community & neighborhood
Community
- Community features: Lake, Clubhouse, Community Mailbox, Deed Restrictions, Golf Carts OK, Playground, Pool, Sidewalks
Location
- Region: Bradenton
- Subdivision: LAKEWOOD RANCH SOLERA PH IC & ID
HOA & financial
HOA
- Has HOA: Yes
- HOA fee: $268 monthly
- Amenities included: Clubhouse, Playground, Pool
- Services included: Maintenance Grounds
- Association name: Solera Community Association, Inc.
- Association phone: 813-607-2220
Other fees
- Pet fee: $0 monthly
Other financial information
- Total actual rent: 0
Other
Other facts
- Listing terms: Cash,Conventional,FHA,VA Loan
- Ownership: Fee Simple
- Road surface type: Concrete, Paved
Price history
| Date | Event | Price |
|---|---|---|
| 6/24/2025 | Sold | $590,000-4.1%$289/sqft |
Source: | ||
| 4/24/2025 | Pending sale | $615,000$301/sqft |
Source: | ||
| 4/14/2025 | Price change | $615,000-0.8%$301/sqft |
Source: | ||
| 3/13/2025 | Listed for sale | $620,000+5.1%$303/sqft |
Source: | ||
| 9/21/2022 | Sold | $589,990+1.7%$289/sqft |
Source: Public Record | ||
Public tax history
| Year | Property taxes | Tax assessment |
|---|---|---|
| 2024 | $6,991 -2.2% | $428,910 -0.8% |
| 2023 | $7,145 +205.9% | $432,512 +565.4% |
| 2022 | $2,336 +82.5% | $65,000 +845.7% |
Find assessor info on the county website
Neighborhood: 34211
Nearby schools
GreatSchools rating
- 8/10B.D. Gullett Elementary SchoolGrades: PK-5Distance: 3.5 mi
- 7/10Dr Mona Jain Middle SchoolGrades: 6-8Distance: 3.3 mi
- 6/10Lakewood Ranch High SchoolGrades: PK,9-12Distance: 4.4 mi
Schools provided by the listing agent
- Elementary: Gullett Elementary
- Middle: Dr Mona Jain Middle
- High: Lakewood Ranch High
Source: Stellar MLS. This data may not be complete. We recommend contacting the local school district to confirm school assignments for this home.
Get a cash offer in 3 minutes
Find out how much your home could sell for in as little as 3 minutes with a no-obligation cash offer.
Estimated market value
$578,400
Get a cash offer in 3 minutes
Find out how much your home could sell for in as little as 3 minutes with a no-obligation cash offer.
Estimated market value
$578,400


