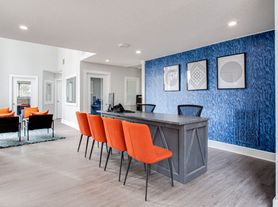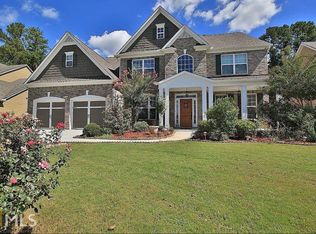Browning Way is an expansive home and lot in a fantastic neighborhood and community. It sits directly across from Arcado Elementary school and feeds into Trickum Middle and Parkview High. Beautifully landscaped and professionally maintained and managed. Its formal foyer entry way feeds into the front living room and spacious family room with fireplace and built in bookcases. There is a formal full size dining room with tray ceiling off the kitchen. The kitchen is a cooks paradise featuring name brand appliances including a Wolf gas cooktop with down draft venting. Kitchen also features an island, breakfast room and sunroom. The breakfast room opens to a huge deck with view of a beautiful back yard. Main level further includes half bath, laundry room with sink, 2 large bedrooms and 1 large master suite. Master bath has whirlpool tub, separate shower, double vanity sinks and walk-in closet. There is also a very large upper-level loft bedroom with its own full master bath suite including garden tub, separate shower and double vanity sinks. Basement has playroom, 2 bedrooms, full bath and kitchenette. This home is large, well preserved and in great location!
Copyright Georgia MLS. All rights reserved. Information is deemed reliable but not guaranteed.
House for rent
Street View
$3,850/mo
5278 Browning Way, Lilburn, GA 30047
6beds
4,664sqft
Price may not include required fees and charges.
Singlefamily
Available now
-- Pets
Central air, ceiling fan
Mud room laundry
Garage parking
Central, forced air, fireplace
What's special
Breakfast roomExpansive homeWalk-in closetSeparate showerUpper-level loft bedroomGarden tubFull master bath suite
- 27 days |
- -- |
- -- |
Travel times
Looking to buy when your lease ends?
Consider a first-time homebuyer savings account designed to grow your down payment with up to a 6% match & 3.83% APY.
Facts & features
Interior
Bedrooms & bathrooms
- Bedrooms: 6
- Bathrooms: 5
- Full bathrooms: 4
- 1/2 bathrooms: 1
Rooms
- Room types: Family Room, Office
Heating
- Central, Forced Air, Fireplace
Cooling
- Central Air, Ceiling Fan
Appliances
- Included: Dishwasher, Disposal, Microwave, Oven, Refrigerator
- Laundry: Mud Room
Features
- Bookcases, Ceiling Fan(s), Double Vanity, High Ceilings, In-Law Floorplan, Master Downstairs, Separate Shower, Soaking Tub, Split Bedroom Plan, Walk In Closet, Walk-In Closet(s)
- Flooring: Carpet, Hardwood, Tile
- Has basement: Yes
- Has fireplace: Yes
Interior area
- Total interior livable area: 4,664 sqft
Property
Parking
- Parking features: Garage
- Has garage: Yes
- Details: Contact manager
Features
- Stories: 3
- Exterior features: Architecture Style: Brick 4 Side, Bookcases, Deck, Double Pane Windows, Double Vanity, Family Room, Foyer, Garage, Gas Log, Heating system: Central, Heating system: Forced Air, High Ceilings, In-Law Floorplan, Laundry, Lot Features: Sloped, Master Downstairs, Mud Room, Patio, Roof Type: Composition, Separate Shower, Sidewalks, Sloped, Smoke Detector(s), Soaking Tub, Split Bedroom Plan, Stainless Steel Appliance(s), Street Lights, Walk In Closet, Walk To Schools, Walk-In Closet(s)
Details
- Parcel number: 6121246
Construction
Type & style
- Home type: SingleFamily
- Property subtype: SingleFamily
Materials
- Roof: Composition
Condition
- Year built: 1988
Community & HOA
Location
- Region: Lilburn
Financial & listing details
- Lease term: Contact For Details
Price history
| Date | Event | Price |
|---|---|---|
| 9/25/2025 | Price change | $2,995-14.3%$1/sqft |
Source: FMLS GA #7646933 | ||
| 9/15/2025 | Price change | $3,495-9.2%$1/sqft |
Source: FMLS GA #7646933 | ||
| 9/10/2025 | Listed for rent | $3,850$1/sqft |
Source: GAMLS #10601166 | ||
| 5/3/1995 | Sold | $214,000-2.7%$46/sqft |
Source: Public Record | ||
| 1/30/1995 | Sold | $219,900$47/sqft |
Source: Public Record | ||

