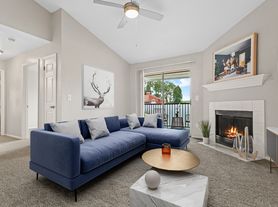LOCATION, LOCATION, LOCATION Beautiful 3-bedroom, 2-bath home with loft in the gated community of Millenia Park. Features include an open-concept layout, modern kitchen with granite counters and stainless steel appliances, and a covered patio on a private lot. Community offers a pool and clubhouse, with top-rated schools nearby. Conveniently located just minutes from The Mall at Millenia, Downtown Orlando, Universal Studios, and major highways. Downtown Orlando, easy access to I-4, Florida's Turnpike, John Young Park Way There is also a nice-sized loft, perfect for a home office as well. The community is family oriented and has a nice and excellent schools around like Dr. Phillips area, schedule your showing right now
House for rent
$3,200/mo
5278 Dove Tree St, Orlando, FL 32811
3beds
1,774sqft
Price may not include required fees and charges.
Singlefamily
Available now
Cats, dogs OK
Central air
In unit laundry
2 Attached garage spaces parking
Central
What's special
Nice-sized loftOpen-concept layoutCovered patioStainless steel appliancesPrivate lot
- 47 days |
- -- |
- -- |
Travel times
Looking to buy when your lease ends?
Get a special Zillow offer on an account designed to grow your down payment. Save faster with up to a 6% match & an industry leading APY.
Offer exclusive to Foyer+; Terms apply. Details on landing page.
Facts & features
Interior
Bedrooms & bathrooms
- Bedrooms: 3
- Bathrooms: 2
- Full bathrooms: 2
Heating
- Central
Cooling
- Central Air
Appliances
- Included: Dishwasher, Disposal, Dryer, Microwave, Refrigerator, Stove, Washer
- Laundry: In Unit, Laundry Room
Interior area
- Total interior livable area: 1,774 sqft
Video & virtual tour
Property
Parking
- Total spaces: 2
- Parking features: Attached, Covered
- Has attached garage: Yes
- Details: Contact manager
Features
- Stories: 1
- Exterior features: Electric Water Heater, Garbage included in rent, Heating system: Central, Laundry Room, Odin/ Info@odinflorida.Com
Details
- Parcel number: 292318567403580
Construction
Type & style
- Home type: SingleFamily
- Property subtype: SingleFamily
Condition
- Year built: 2014
Utilities & green energy
- Utilities for property: Garbage
Community & HOA
Location
- Region: Orlando
Financial & listing details
- Lease term: 12 Months
Price history
| Date | Event | Price |
|---|---|---|
| 9/2/2025 | Listed for rent | $3,200$2/sqft |
Source: Stellar MLS #O6340753 | ||
| 8/12/2024 | Listing removed | -- |
Source: Stellar MLS #O6215506 | ||
| 6/17/2024 | Listed for rent | $3,200-5.9%$2/sqft |
Source: Stellar MLS #O6215506 | ||
| 6/24/2023 | Listing removed | -- |
Source: Stellar MLS #O6109514 | ||
| 5/22/2023 | Listed for rent | $3,400+41.7%$2/sqft |
Source: Stellar MLS #O6109514 | ||

