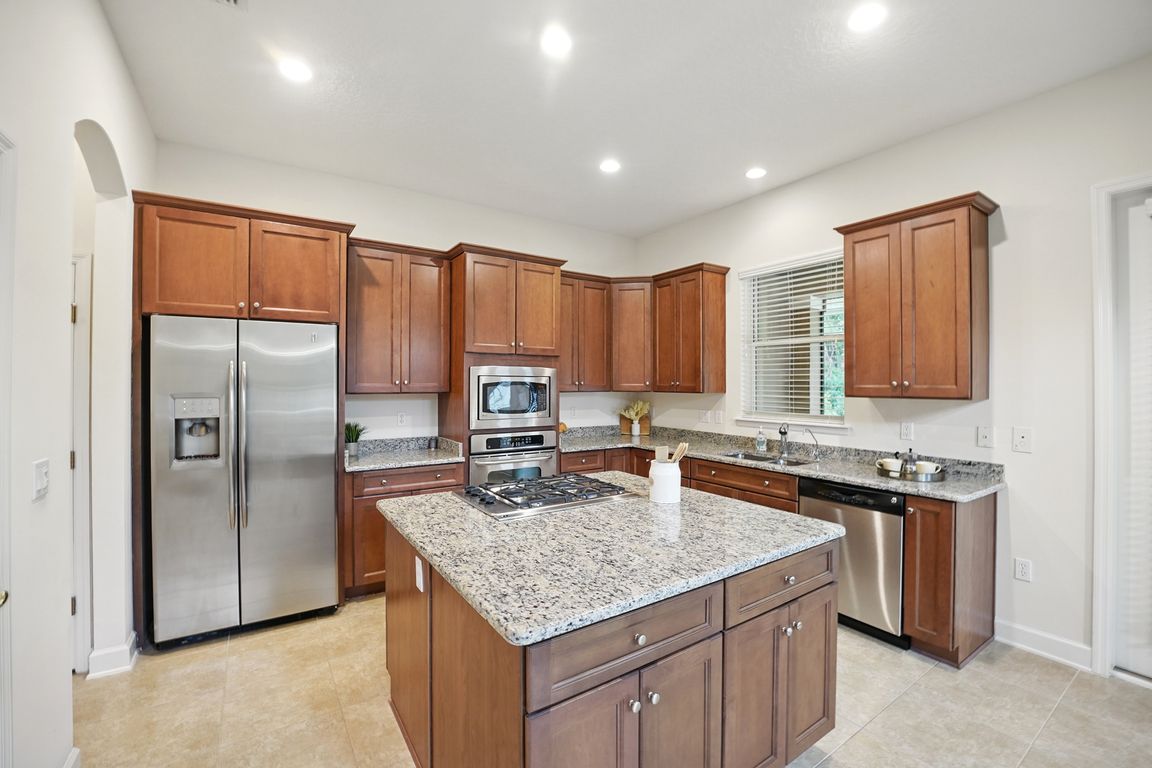
ActivePrice cut: $10K (9/21)
$639,000
4beds
3,581sqft
5279 CATTLE CROSSING Way, Jacksonville, FL 32226
4beds
3,581sqft
Single family residence
Built in 2006
0.30 Acres
3 Attached garage spaces
$178 price/sqft
$228 quarterly HOA fee
What's special
Room for a poolVersatile loftOutdoor kitchenGranite countertopsDramatic three-car courtyard-entry garageOversized screened lanaiGenerous family room
OVERSIZED 3 CAR GARAGE 25'' x 35'' ! NEW ROOF 2024! Discover your sanctuary in Tidewater's exclusive gated community—a stunning 4-bedroom, 3-bath residence plus upstairs loft, sprawling across 3,581 sq ft on a private Preserve Estate home site with room for a POOL!! Pull into the dramatic three-car, courtyard-entry garage ...
- 218 days |
- 366 |
- 12 |
Source: realMLS,MLS#: 2085955
Travel times
Kitchen
Family Room
Primary Bedroom
Zillow last checked: 8 hours ago
Listing updated: December 01, 2025 at 08:02am
Listed by:
CLAUDIA BERGER-AYER 904-704-6079,
BERKSHIRE HATHAWAY HOMESERVICES FLORIDA NETWORK REALTY 904-241-2417
Source: realMLS,MLS#: 2085955
Facts & features
Interior
Bedrooms & bathrooms
- Bedrooms: 4
- Bathrooms: 3
- Full bathrooms: 3
Heating
- Central, Electric, Hot Water
Cooling
- Central Air, Electric
Appliances
- Included: Dishwasher, Disposal, Dryer, Gas Cooktop, Microwave, Refrigerator, Washer, Water Softener Owned
Features
- Breakfast Bar, Butler Pantry, Central Vacuum, Eat-in Kitchen, Entrance Foyer, Kitchen Island, Open Floorplan, Pantry, Primary Bathroom -Tub with Separate Shower, Master Downstairs, Split Bedrooms, Walk-In Closet(s)
- Flooring: Wood
- Number of fireplaces: 1
- Fireplace features: Gas
Interior area
- Total interior livable area: 3,581 sqft
Video & virtual tour
Property
Parking
- Total spaces: 3
- Parking features: Attached, Garage
- Attached garage spaces: 3
Features
- Levels: Two
- Stories: 2
- Patio & porch: Front Porch, Rear Porch, Screened
- Has view: Yes
- View description: Trees/Woods
Lot
- Size: 0.3 Acres
- Features: Wooded
Details
- Parcel number: 1599422335
- Zoning description: Residential
Construction
Type & style
- Home type: SingleFamily
- Architectural style: Traditional
- Property subtype: Single Family Residence
Materials
- Stucco
- Roof: Shingle
Condition
- New construction: No
- Year built: 2006
Utilities & green energy
- Sewer: Public Sewer
- Water: Public
- Utilities for property: Cable Available, Propane
Community & HOA
Community
- Security: Security Gate
- Subdivision: Tidewater
HOA
- Has HOA: Yes
- Amenities included: Clubhouse, Fitness Center, Gated
- HOA fee: $228 quarterly
Location
- Region: Jacksonville
Financial & listing details
- Price per square foot: $178/sqft
- Tax assessed value: $565,630
- Annual tax amount: $7,117
- Date on market: 5/6/2025
- Listing terms: Cash,Conventional,FHA,VA Loan
- Road surface type: Asphalt
Price history
| Date | Event | Price |
|---|---|---|
| 9/21/2025 | Price change | $639,000-1.5%$178/sqft |
Source: | ||
| 7/18/2025 | Price change | $649,000-3%$181/sqft |
Source: | ||
| 6/15/2025 | Price change | $669,000-1.5%$187/sqft |
Source: | ||
| 5/6/2025 | Listed for sale | $679,000+34.5%$190/sqft |
Source: | ||
| 12/11/2006 | Sold | $505,000$141/sqft |
Source: Public Record | ||
Public tax history
| Year | Property taxes | Tax assessment |
|---|---|---|
| 2024 | $7,118 +2.2% | $346,060 +3% |
| 2023 | $6,964 +7% | $335,981 +3% |
| 2022 | $6,509 +1.2% | $326,196 +3% |
Find assessor info on the county website
BuyAbility℠ payment
Est. payment
$4,308/mo
Principal & interest
$3055
Property taxes
$953
Other costs
$300
Estimated market value
$601,000 - $664,000
$632,200
$3,450/mo
Climate risks
Explore flood, wildfire, and other predictive climate risk information for this property on First Street®️.
Nearby schools
GreatSchools rating
- 5/10New Berlin Elementary SchoolGrades: K-5Distance: 2.3 mi
- 4/10Oceanway SchoolGrades: 6-8Distance: 6.1 mi
- 2/10First Coast High SchoolGrades: 9-12Distance: 5.1 mi