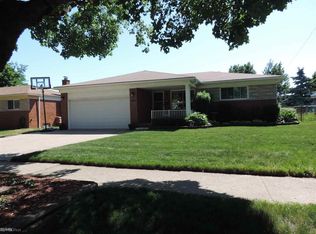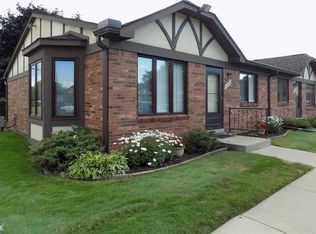Sold for $133,000
$133,000
5279 E Eleven Mile Rd, Warren, MI 48092
2beds
968sqft
Condominium
Built in 1990
-- sqft lot
$132,600 Zestimate®
$137/sqft
$1,469 Estimated rent
Home value
$132,600
$125,000 - $141,000
$1,469/mo
Zestimate® history
Loading...
Owner options
Explore your selling options
What's special
This charming 2 bedroom condo is move-in ready. The eat-in kitchen comes with ample cabinet & counter space. Stove, Refrigerator, Disposal and Dishwasher are included. The large living room has doorwall that leads to your private deck & outdoor space. Plenty of natural light throughout this unit. The bedrooms are spacious with lots of storage. Washer & Dryer are included. This condo offers a full basement and Central Air!
Zillow last checked: 8 hours ago
Listing updated: September 19, 2025 at 06:32pm
Listed by:
Danelle Munro 586-206-4214,
Keller Williams Paint Creek
Bought with:
Danelle Munro, 6501200259
Keller Williams Paint Creek
Source: MiRealSource,MLS#: 50185512 Originating MLS: MiRealSource
Originating MLS: MiRealSource
Facts & features
Interior
Bedrooms & bathrooms
- Bedrooms: 2
- Bathrooms: 1
- Full bathrooms: 1
Bedroom 1
- Level: Entry
- Area: 154
- Dimensions: 14 x 11
Bedroom 2
- Level: Entry
- Area: 132
- Dimensions: 12 x 11
Bathroom 1
- Level: Entry
- Area: 56
- Dimensions: 8 x 7
Dining room
- Level: Entry
- Area: 91
- Dimensions: 7 x 13
Kitchen
- Level: Entry
- Area: 117
- Dimensions: 9 x 13
Living room
- Level: Entry
- Area: 208
- Dimensions: 16 x 13
Heating
- Forced Air, Natural Gas
Cooling
- Ceiling Fan(s), Central Air
Appliances
- Included: Dishwasher, Disposal, Dryer, Humidifier, Range/Oven, Refrigerator, Washer, Gas Water Heater
Features
- Eat-in Kitchen
- Basement: Unfinished
- Has fireplace: No
Interior area
- Total structure area: 1,936
- Total interior livable area: 968 sqft
- Finished area above ground: 968
- Finished area below ground: 0
Property
Features
- Levels: One
- Stories: 1
- Patio & porch: Deck, Porch
- Exterior features: Sidewalks
Details
- Parcel number: 121317456012
- Zoning description: Residential
- Special conditions: Private
Construction
Type & style
- Home type: Condo
- Architectural style: Ranch
- Property subtype: Condominium
Materials
- Brick
- Foundation: Basement
Condition
- Year built: 1990
Utilities & green energy
- Sewer: Public Sanitary
- Water: Public
Community & neighborhood
Location
- Region: Warren
- Subdivision: Warren Villas
HOA & financial
HOA
- Has HOA: Yes
- HOA fee: $250 monthly
- Amenities included: Sidewalks
- Services included: Maintenance Grounds, Water
- Association name: Mitten Maanagement
- Association phone: 248-385-3456
Other
Other facts
- Listing agreement: Exclusive Right To Sell
- Listing terms: Cash,Conventional
Price history
| Date | Event | Price |
|---|---|---|
| 9/19/2025 | Sold | $133,000-4.9%$137/sqft |
Source: | ||
| 8/30/2025 | Pending sale | $139,900$145/sqft |
Source: | ||
| 8/23/2025 | Price change | $139,900-6.7%$145/sqft |
Source: | ||
| 8/17/2025 | Listed for sale | $149,900+401.3%$155/sqft |
Source: | ||
| 9/8/2010 | Sold | $29,900$31/sqft |
Source: | ||
Public tax history
| Year | Property taxes | Tax assessment |
|---|---|---|
| 2025 | $1,306 +5.3% | $64,120 +16.4% |
| 2024 | $1,240 +6.7% | $55,080 +45.8% |
| 2023 | $1,162 -1.7% | $37,790 +8.3% |
Find assessor info on the county website
Neighborhood: 48092
Nearby schools
GreatSchools rating
- 7/10Siersma Elementary SchoolGrades: PK-6Distance: 1.2 mi
- 7/10Beer Middle SchoolGrades: 6-8Distance: 1.2 mi
- 6/10Warren Mott High SchoolGrades: 9-12Distance: 1.5 mi
Schools provided by the listing agent
- District: Warren Consolidated Schools
Source: MiRealSource. This data may not be complete. We recommend contacting the local school district to confirm school assignments for this home.
Get a cash offer in 3 minutes
Find out how much your home could sell for in as little as 3 minutes with a no-obligation cash offer.
Estimated market value
$132,600

